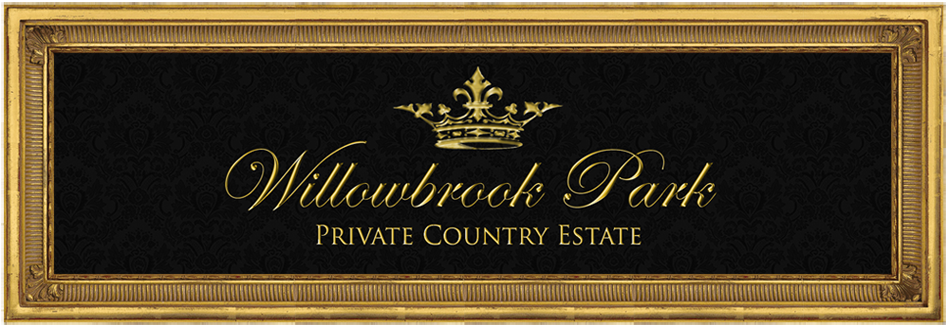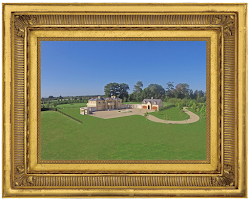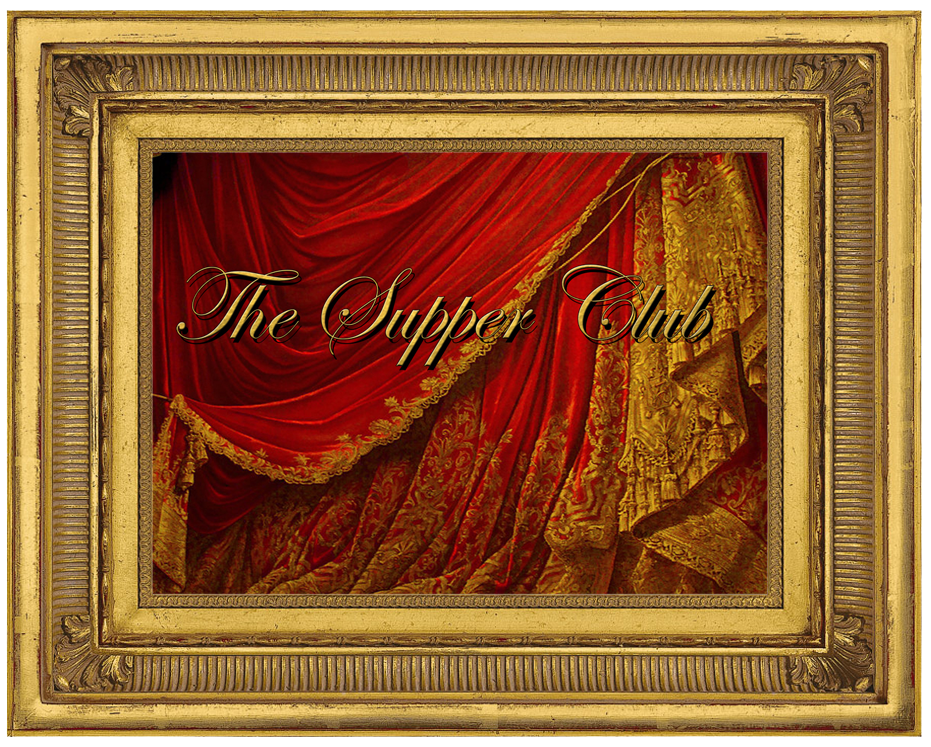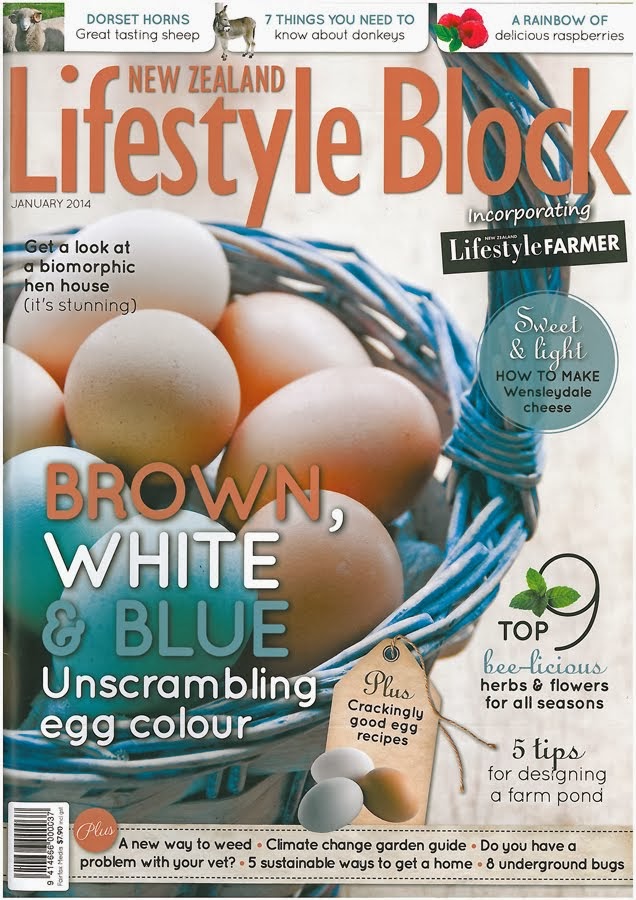.JPG)
Anglesea Abbey (above) is a former priory in the village of Lode, 5 ½ miles northeast of Cambridge. A community of Augustinian Canons during the reign of Henry I (1100 and 1135), built their priory there, and later acquired extra land from the nearby village of Bottisham to create their gardens. The canons were expelled in 1535 during the Dissolution of the Monasteries.
The former priory was acquired around 1600 by Thomas Hobson, who converted it to a country house for his son-in-law, Thomas Parker, retaining a few arches from the original priory. At that time the building's name was changed to "Anglesey Abbey", which sounded grander than the original "Anglesey Priory".
In the late 18th century, the house was owned by Sir George Downing, the founder of Downing College, Cambridge.
Huttleston (1896–1966) and Henry (1900–1973) Broughton bought the site in 1926 and made improvements to the house. They were the sons of Urban Broughton (1857–1929), who had made a fortune in the mining and railway industries in America. Henry married, leaving the abbey to his brother, then 1st Lord Fairhaven, in 1930.
Henry became the 2nd Lord Fairhaven. Huttleston used his wealth to indulge his interests in history, art, and garden design, and to lead an eighteenth-century lifestyle at the house. On his death, Huttleston left the abbey to the National Trust so that the house and gardens could "represent an age and way of life that was quickly passing"
The house and grounds are open to the public (although some parts remain the private home of the Fairhaven family). The 98 acres (400,000 m²) of landscaped grounds are divided into a number of walks and gardens, with classical statuary, topiary and flowerbeds.
The grounds were laid out in an 18th-century style by the estate's last private owner, the first Baron Fairhaven, in the 1930s. A large pool, the Quarry Pool, is believed to be the site of a prehistoric coprolite mine. Lode Water Mill, dating from the 18th century was restored to working condition in 1982 and now sells flour to visitors.
.JPG)
1.jpg)
The French word espalier (from the Italian spalliera, meaning “something to rest the shoulder (spalla) against”), describes the art of training trees to grow in a flat plane according to a variety of different patterns achieved by training whips, or grafting branches along wires or against walls.


During the 17th Century, the word initially referred only to the actual trellis or frame on which such a plant was trained to grow, but over time it has come to be used to describe both the practice and the plants themselves. The practice was popularly used in the Middle Ages Europe to produce fruit inside the walls of a typical castle courtyard without interfering with the open space and to decorate solid walls by planting flattened trees near them., however evidence suggests that the technique dates back possibly to ancient Egypt.
























































%2B-%2BPortrait%2BOf%2BFran%C3%A7oise%2BD'Escravayat%2C%2BMarquise%2BDe%2BLa%2BBarri%C3%A8re%2C%2BAs%2BFlora%2C.jpg)
















































