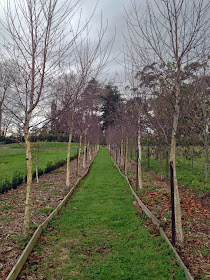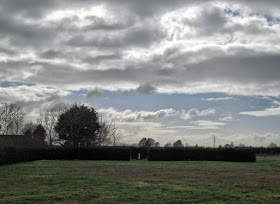Today marks day 336 since we broke ground on the building project, and things are coming along nicely...
Above: A view across the lake to the building site.
Below: The same view 11 months ago.
Below: The view of the front side of the manor...
Below: View of the colonnade and developing carriage house. The columns are being cast for this side of the colonnade at the moment. You may notice the iron reinforcing bars sticking up from the outside of the colonnade curve, waiting for each column to arrive. The windows for the colonnade should arrive before the end of the winter..

During a lull in the block work the team started on the retaining wall for the raised cocktail lawn...
It gives balance to the composition, as seen below with the manor centre, the colonnades extending forwards (right) and the raised lawn extending back (left).
Above and below: The footings of the wall being poured.
Below: view of lawn and footing from upstairs balcony.
Meanwhile inside the plasterers are hard at it putting a good inch of solid base plaster on all the upstairs walls...
You can see from the picture below, even the wooden framed internal walls upstairs have got at least 25mm of solid plaster over the top of the insulated timber framing, so far giving the walls a thickness of about 6 inches, prior to the top coat of plaster and paint going on...
Outside the park is looking decidedly wintery. The storms and rain have come, bringing a deluge - luckily most of the foundation work has been completed.
Above: The Bluebell Walk with the silver birches starting to thicken up in the trunks.
Below: There is a wealth of fungi around the park at the moment. I'm not sure what this type is, but it reminds me that we should get on and create our stumpery/mushroomery soon.
Above: The Nymphaeum from afar.
Below: The almonds in the Bois de Marie.
Below: The trench for the stormwater pipe from the courtyard to the site where the bridge will cross over the brook

















































