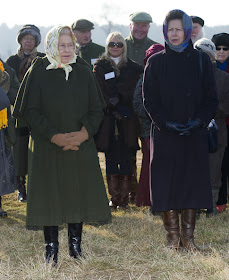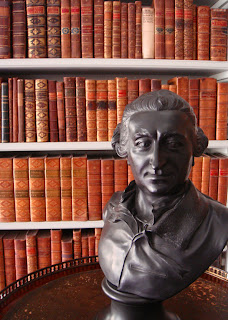It has been well over 6 months since my last post in this series, so I
thought it was high time to write another one. And what better estate to
start with than one we visited on our last trip to the UK:
Wimpole Hall.
We were attracted
to Wimpole Hall for two reasons - firstly, We were visiting our Godson
who is studying Theology at Pembroke College, Cambridge - so we were in
the area; and secondly, because it is a fully functioning estate with a
farm and thus ideal for gleaning ideas for Willowbrook.
Wimpole Hall is a country house located within the Parish of Wimpole, Cambridgeshire, England, about 8½ miles (14 km) southwest of Cambridge. The house and its 3,000 acres (12 km²) of parkland and farmland are owned by the
National Trust and are regularly open to the public.
First built in 1643 and much altered by subsequent owners,
Wimpole has developed into the largest country house in
Cambridgeshire. Wimpole's owners employed noted architects of
their day to make alterations to the Hall: Lord Harley, 2nd
Earl of Oxford employed James Gibbs; the Earls of Hardwicke during
their period of ownership from 1740- 1895 employed Henry Flitcroft,
Sir John Soane and Henry Kendall. Evidence of the work of all
of these architects can be seen today, but the most notable
work is that of Soane. Examples include: the Bathhouse, Book
Room and the striking Yellow Drawing Room.
Before the present Wimpole Hall was built in around 1643, there was a moated manor house set in a 200 acre deer-park.
Situated to the north and south of this were three medieval villages:
Bennall End, Thresham End and Green End.
Wimpole Hall's grounds were
laid out and modified by landscape designers such as George London and Henry Wise (1693–1705), Charles Bridgeman (1720s), Robert Greening (1740s), 'Capability' Brown (1767), and Humphry Repton
(1801–1809). The parkland as it exists today is an overlay of the work
of these landscape designers and gardeners, and was completed under
the auspices of Elsie and George Bambridge. Elsie, the daughter of Rudyard Kipling, revitalised the house. Thanks to her efforts, this National Trust property is in the state it is in today.
The Exterior

Above: North Face
Below: South Face
Above: In the middle of the 300 foot long facade of the south face is the statue 'Charity' by J H Foley (Of The Albert Memorial Fame).
Below: A deer rampant on the stable block roofline.
The Interior
The Entrance Hall
The South Drawing Room
A Trompe l'oeil Table...
The Long Gallery
Below: The Lord Chancellor's purse (no longer used), originally belonging to Philip Yorke, 1st Earl of Hardwicke (1690-1764).
The Yellow Drawing Room
The Book Room
The interiors have notable plaster-work on both the ceilings and the walls, much of it due to Sir John Soane...
The Red Room
Below Stairs
The Servants' Bells
The Pantry
The Bath Room
The tall wooden apparatus in the photo above was an early, manually filled shower, operated as below...
The Gardens
In the grounds are a chain of lakes (1695–1767), a church (1749), a folly (the false Gothic Tower; 1768), a farm (1792), a walled garden (18th century), and a stable block (1851).
Bridgeman's formal grand avenue sweeps away from the south front of the house for two and a half miles...
The remainder of the park was naturalised by Capability Brown. Then there are the formal gardens on the north side of the hall...
The North Park is particularly attractive with its belts of woodland, gentle rolling hills with individual trees and clumps of trees. The central feature of the North Park is the Gothic Tower and the restored lakes in the valley below.
The Chapel
Above: The Italianate Exterior
Below: The Baroque Interior

The Farm
The Country Shop
Located in the old stable block...
Offers Gardening items...
The usual standard National Trust Gift items, but also goods made on the farm...
Join us soon for the next instalment the Great Country Estates of Britain Series - Holkham Hall.










.JPG)































































