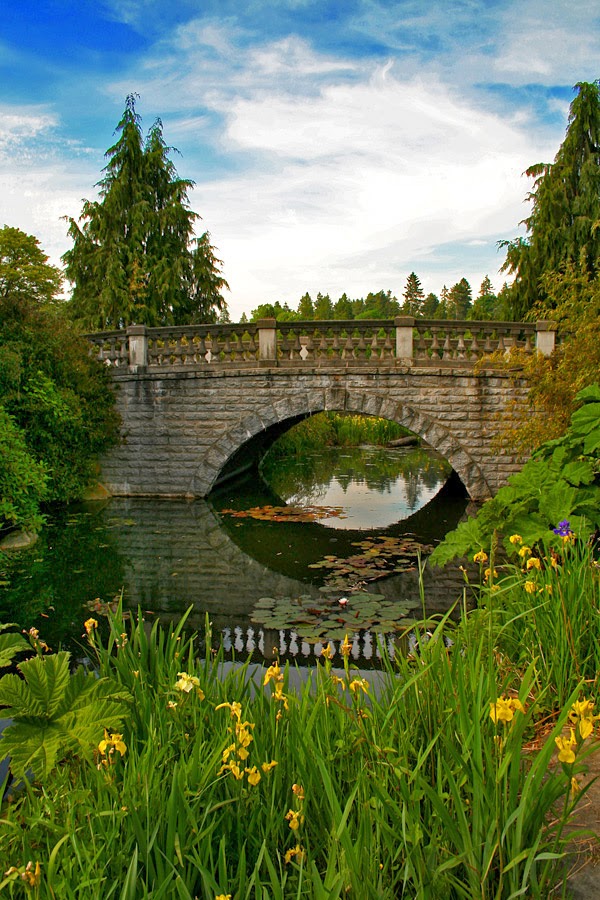Things are still on track for a December opening. The piling for the foundations of the Carriage House got under way last week (at least the drought has had some benefit - that the ground work has not been delayed by rain)...


Above: View of Carriage House site from roof of green barn.
Below: View of the site from roof of The Manor.
Peter and I ventured up onto the roof for the first time through the trap door to the large central area where the outside units of the air conditioning systems will be hidden from view.
Above: Peter atop the front gable with Mt Pirongia in the background.
Below: Closer view of Mt Pirongia (west of WBP).
Below: View of me atop the roof from the Bell Lawn.
The flat roof area is quite large entirely suitable for sunbathing a la Brideshead Revisited style...
Below: The inside units for the air conditioning, which resemble turbo thrusters...
Below: The pad for the Chapel site and the West Colonnade...

Above: View from the East.
Below: View of the North West corner.
Below: View of the West elevation.

Above and Below: View from atop the roof of the Bell Lawn and Urn with site for future parterre (mown circle).
Below: The paint colour choices for the walls. The plaster for the manor, carriage house and chapel is going to be coloured to the same colour as the paint we choose, and will then have sandstone particles mixed with it so that the finished walls resemble sandstone.
Please vote on the colour you like the most (A-E).
























-Monet.jpg)





















