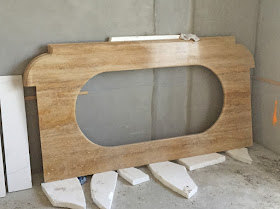This week we have six sloe trees arriving to be planted in
Badger’s Wood. We have waited patiently for several years to get our hands on
some of these. There is only one nursery in NZ which grafts them, and for the last
few years there has been a waiting list which outstripped supply due to a poor
rate of the grafts taking. However, this year we were top of the list and have secured enough to grow our own little Blackthorn
spinney within the woods.
Sloes (Prunus
spinosa) are a member of the plum family, which grow wild in many places
throughout Europe (and supposedly, according to Wikipedia, many places in New
Zealand, although with years of searching we have not been able to find them
growing in any of the hedgerows!).
Their common name of Blackthorn derives from the dark
bark of the tree, which has large spikey spurs protruding from it. In the spring it blossoms with creamy white flowers which
develop into a small highly astringent dark purple berry, known as a sloe. It
is similar I guess to a Damson.
The fruit is used for preserves and for
fillings (once combined with an unhealthy amount of sugar to make it palatable);
and also for making sloe gin, which is a liqueur made by steeping the sloes in
large jars heaped with sugar and then topped with plain gin and left for 6
months.
Traditionally the fruits are picking after the first
frost of autumn. The frost allows the fruits to start to bletch a little
(although these days one could pick them any time and put them in the freezer
to achieve this). I like the tradition of picking them after the first frost,
it seems so much more in-tuned with the passing of the seasons and leaves one
something to look forward to.
Once picked, the fruits are then pricked several
times piercing the skin. It is traditional to do this with one of the thorns
from the bush itself. Once pricked one puts them in a wide necked jar or
demijohn and for each pint of sloes (570 mls) one adds 4 Oz (110g) of sugar.
The jar is then filled up with gin and left in a cool dark place for a minimum
of 3 months, but much better 6 months (as when made sufficiently slowly the
liqueur starts to take on a slightly almond-like taste as well, from the berry
pips).
Above photo from London Eats Blog
The sugar is vital not just to humour the bitterness of the berries, but
to help draw the flavour out of them into the gin. Turn the jars every day for
the first week, and then every week for the remaining time. The gin will take
on a lovely deep crimson hue. At the end of this time carefully decant the gin
into display bottles and label. Be careful not to discard the sloes as these
will now make a nice filling for a pie, perhaps mixed with strewed apple to
make them go further, or for creating sloe truffles!
To make sloe truffles put the left over fruit into a pan and
gently simmer until there is minimal liquid left in the mixture and the fruit
has softened well. Rub the sloes through a sieve to separate the pulp from the
stones. Weigh the pulp, and then add the same weight again in sugar (would
make a great treat for the festive season due to both timing of completing the
gin and in not caring about what one's waistline does for that month). Simmer
again until all the sugar has fully dissolved (one does not want a crystalline
filling). Scrape into a jar and leave to set. At this point you can also use
this sloe mixture on biscuits with cheese, like quince paste). To make truffles blend the mixture with an
equal amount of dark chocolate (or milk if you prefer), roll into little balls.
Allow to set and then dust with cocoa powder and enjoy.







































