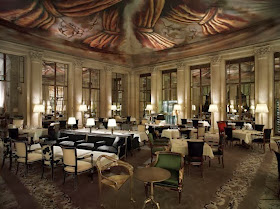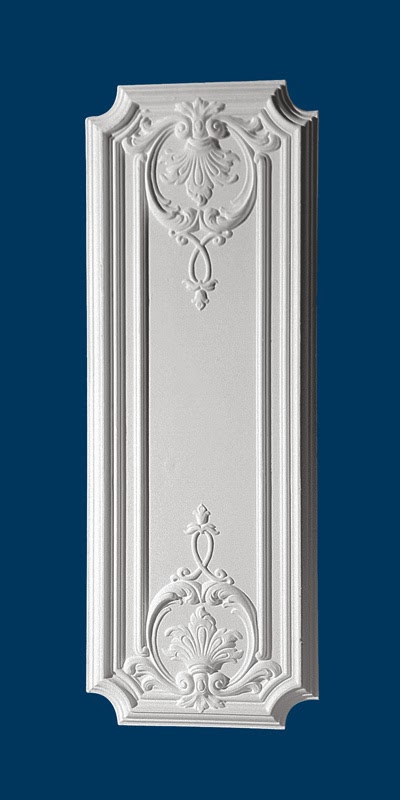Below: The plan for the ballroom.
We are having consoles carved for the two walls between the french doors based on a pair I took a photo of in an antique store...
I was taken with the way that, rather unusually, they were wider at the front than at the back...
They are shown below with pier glasses hanging above. I also added six square fluted columns to the room...
Above: View West to Terrace
Below: View East to Music Room
Below: View North to Terrace
I looked at lots of source photos to decide how I would shape and size the columns, and to decide on which capitals we would use...
It seems by far the most popular choice is the flattened square column or pilaster against a wall, with a Corinthian capital and a generous base. Sometimes the base is also paneled to match the room...
I also found plenty of examples of gilded boiserie panels...
And gilded doors, which sent me on another mission to find doors with panels that could be gilded...
These were helpful in designing both the Ballroom, and the music room...
Above: The South Wall of Music Room
Below: The West Wall through to Ballroom (identical elevation to East Wall through to Salon)
Below: North Wall through to Terrace and Loggia.
To get the 'Versailles' look within our budget, I found some plaster wall ornamentation and panels, which we can have gilded and apply to the walls (not quite Grinling Gibbons, but it will do)...
Above and Below: Swags for the Music Room wall panels.
Above and Below: The Ballroom and Music Room wall panels. The details will be picked out in gold paint after the panels have been painted in a antique eggshell colour.
Below: An alternate panel
Additional panel for gilding and use in the ballroom:


























.jpg)




























