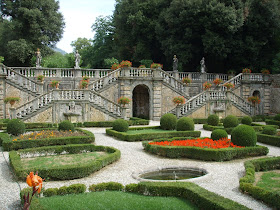
This is elevated 3 feet above the ground, and will have a wide cascade of steps gracefully flowing down onto a formal lawn, from which one can walk out to the other parts of the garden. It provides excellent indoor / outdoor flow to the entertaining areas, as well as a well defined formal lawn upon which to host receptions and garden parties. Its elevation also provides panoramic views over the park to the Rotunda, Lake and Temple, and Chapel, with its monastic Rose garden.

The terrace is about 10 feet wide on the West and East sides, swelling to 16 feet wide on the Northern side of the house, with a loggia covering the additional 6 feet, providing a covered area, designed to have an outdoor fireplace and seating, like below:

Above: A modern take on the traditional loggia (below)


We like the traditional English stone balustrading around the edge of the terrace, extending down the steps, with classical urns atop the pillars at regular intervals. It will be surrounded by colourful flower borders below it, and topiaried hedges with standard roses.







On either side of the steps as they meet the lawn, there will be further steps cuts back in towards the terrace, going underneath the terrace to the grotto area. This was based on the Italianate villas (such as below) which had steps coming down on either side of a grotto, but we have reversed the design to have one set of steps coming down in the middle with 2 entrances to the grotto on either side, instead of just one in the middle.


It's all going to be so breath-takingly amazing. Hope all of your plans are running smoothly and you are enjoying some warmer weather as Summer approaches.
ReplyDeleteAnge
THIS IS GOING TO BE SO LOVELY! VERY GRAND.
ReplyDelete