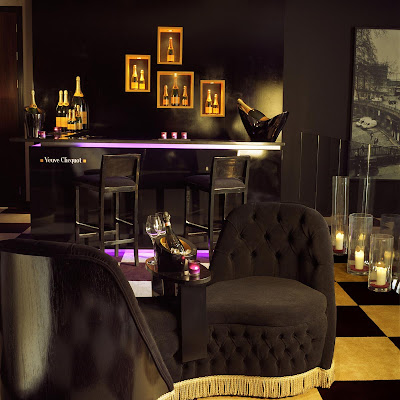Previously known as "The Informal Entertainment Area" (which doesn't roll of the tongue with any elegance) the room between the foyer and the
loggia has been renamed
The Salon. The name salon comes via the French from the Italian
Salone, meaning a large hall or reception room, and was also used to describe a gathering of fashionable, like-minded people for discussion and entertainment - "to please and to educate".
So I think it is only fitting that the largest reception room of our house which is to used for the gatherings of fashionable people should be named The Salon. Peter and I discussed the pronunciation for a while and decided it had to be Sa'lon as in felon, not as in Ceylon.

Peter, Willoughby and I had previously
chosen the carpet for this area (after much searching) only to be told by the manufacturer that there were only 5 metres left in the country and that they had no plans to make any more. Thus, we decided then and there that we had had enough of searching and would continue the marble of the foyer through the salon as well as through all the upstairs common areas.
This we are sure will prove a practical move, as the salon will be a high traffic area, and it will contain a bar so spills and scuffs will be inevitable.
The hard flooring may push the ambience of the room away from the cosy entertainment area that we were trying to create towards a cooler, larger feeling, echoing space. We are going to try to keep the room as warm and personable as possible by grouping the furniture around rugs on the floor, leaving the marble exposed for 'foot traffic through routes'. We want it to be the sort of room where a couple could sink into the comfortable arm chairs and have an intimate little conversation in the corner over an evening night cap.
Below: The Classic club-look that we were hoping to achieve with a carpeted space.
We have found some pictures which illustrate how we might try to create a comfortable ambiance in a large marble-floored space. Breaking the room up with furniture and a clever use of inviting textures and colours seems to play an important part...
Above and below: Back to back sofas are a popular way to separate large rooms into separate spaces.
Above and below: Almost all of these rooms seem to have a fireplace in them, which our salon does not. But their stud heights are also much taller than ours (the standard stud height in NZ is 8 feet. Ours is 12 feet. Some of the rooms in these photos have about 16 feet studs).
Above photos from Tumblr and Pinterest






































































































