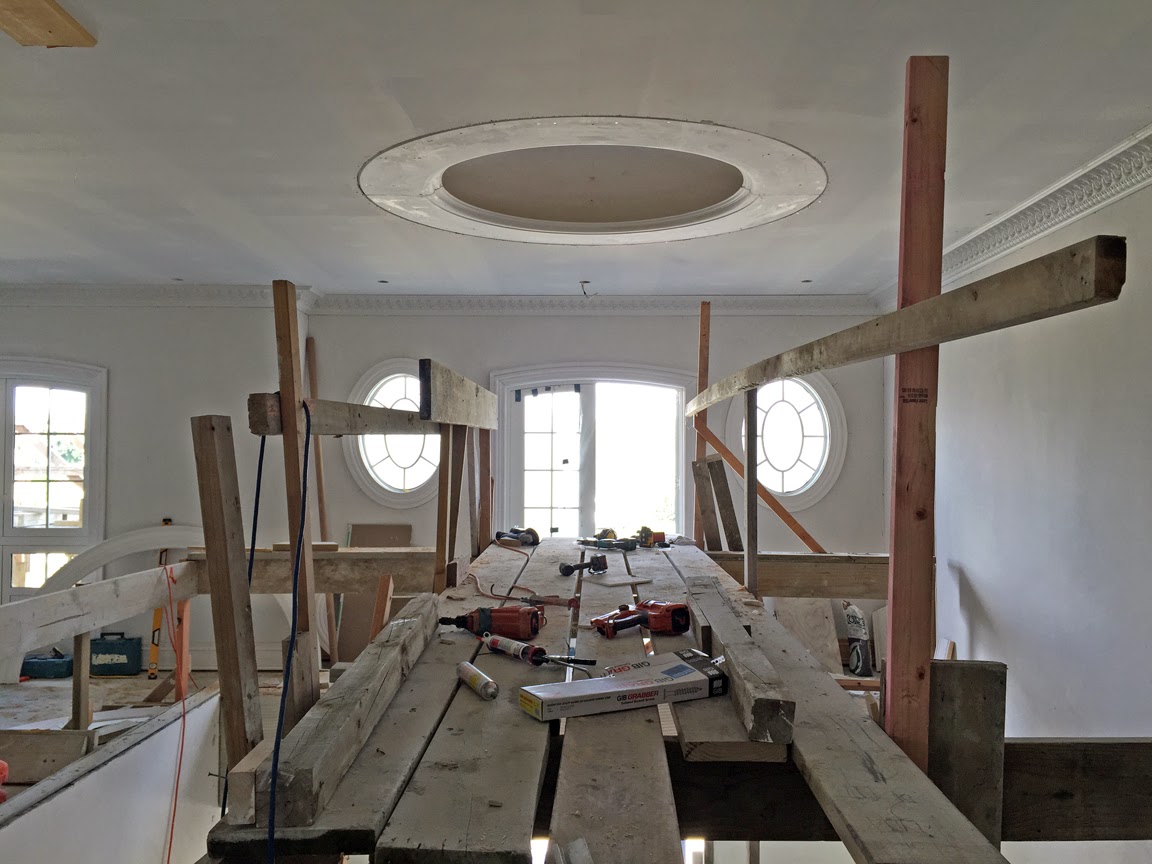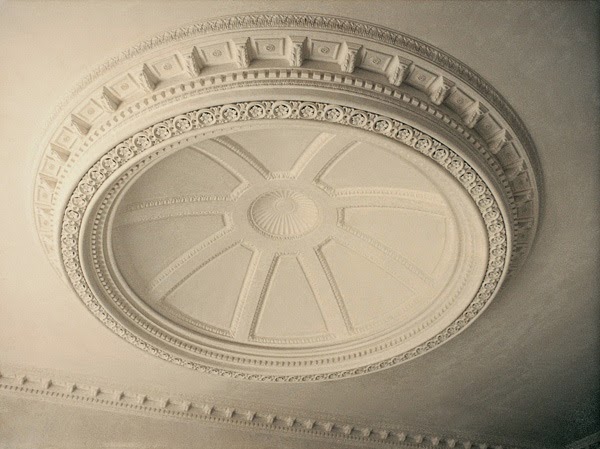Showing posts with label urn. Show all posts
Showing posts with label urn. Show all posts
Sunday, August 27, 2017
Cyclamen - Winter Colour...
The cold wet winter persists, except for a few brief dry interludes. It was during one such dry spell I managed to snap some pictures of the cyclamen we have potted up in urns along the terrace, balcony, and cocktail lawn. Even on a gray day we still have some colour...
Labels:
Cocktail Lawn,
Cyclamen,
flower bed,
Loggia,
terrace,
urn,
Winter
Saturday, October 31, 2015
Slow and Steady...
It's been a very busy month at work, with stepping up to a new position at work whilst still managing my previous position until someone else is found to fill the post - hence very little in the way of blogging this month. There has been steady progress with the build, and Peter has had a challenging time with the gardens with Spring always requiring a task force to keep them in shape. The green barn gets taken down this month and the concrete dug up for planting the second half of the vineyard.
Here is a photo of the back of the manor from the urn parterre. Hopefully we will be able to start to shift in to the upstairs next month. The carpet is due to be laid upstairs in a fortnight or so, with all the painting and marble being finished next week, and the final fit out of the plumbing and lighting the week after that. Then they will focus on the downstairs area, trying to get us in by Christmas. We are hosting a large Christmas party this year, being the first in the manor, with family and friends flying in from around the world to visit.
Hopefully November will be a better month for blogging. Thank you to everyone who still stops by now and then to keep tabs on the progress. We appreciate your support.
Regards,
D&P.
Labels:
Parterre,
progress update,
Spring,
urn
Friday, March 20, 2015
Round Like A Circle In A Spiral...
The dome for The Foyer, (which Peter wants to call 'The Great Hall', as he thinks 'Foyer' sounds too French) has arrived from Perth and has been installed by the builders. It is 2.5 metres in diametre measured from the outer cornice, and 1.8m at the dome aperture, which is required as that is the same diametre as the chandelier.
There is LED strip lighting going around the lip of the inside cornicing which can be lit separately to the chandelier, which may prove useful as a night light for guests, or for more subdued lighting if one does not want 64 bulbs glowing all the time.
At one time we did toy with the idea of having the dome glassed and open to the sky above, but that would have required a dramatic reconfiguration of the roof design...
I was very keen to have a coffered dome like the pantheon ceiling...
But alas could not find one the right size pret a porter, and the builders estimated it would take about three of them seven days to make one, which was not in the budget, so we had to stick to a more elegant design (the word 'simple' is banned in our household).
Painted domes are OK if you can commission a Michaelangelo or Antonio Verrio to paint them for you, otherwise you risk them looking iffy. These designs are quite well executed...
Hotel George V, Paris.
Capital Building, Washington DC.
Castle Howard, Yorkshire.
Unknown
Unknown
Unknown
The dome is centered over a circular design in the marble floor, similar to these examples...
Below: The foyer marble plan...
The statue of the Rape of the Sabines, unfortunately, has been put on hold. So, until then, we are thinking of putting a lovely urn on a plinth in the inner curvature of the staircase, which is a very Georgian idea. Below are two photos of the hall at Osterley Park, with urns inside...
We could use this urn:
Labels:
cornice,
Dome,
Foyer,
LED strip Lighting,
Lighting,
Nice,
Plaster,
Statues,
The Great Hall,
urn
Friday, December 20, 2013
Willowbrook Christmas Update...
Well, last week I had a quick trip back to NZ, just for four days, to see how everything was going, and to catch up with friends and my Dad who was back in the country for Christmas. Everything was doing pretty well out at WBP...
Above and below: The entrance to the Bluebell Walk. It has come on quite quickly since it was planted 2.5 years ago.
Below: The grass knoll behind the lake where the Temple Folly is going.
Below: The plans for the Temple Folly
Below: The view down the south avenue of The Lime Walk from the upper balcony.
Below: Same view from the start of the avenue. Note where the statue of Bacchus is currently shall be the position for the Roman Rotunda.
Below: The plans for the Roman Rotunda
Below: The view from the Rotunda back to the Manor
Below: The view down the east avenue of the Lime Walk from the Rotunda to the Urn en Flambeau
Below: The view from the Rotunda down the north avenue towards the farm...
Below: A panorama from the farm gate at the end of the north avenue, with the new barn on the left and the large piles of mulch ready for use.
Below: View of The Nymphaeum from the upper balcony.
Below: The Vineyard, which has come on in at a great rate since it was created just over 12 month ago.

Below: My friend Gaynor at the entrance to The Vineyard from The Potager.

Below: Some of the berry beds in The Potager. The one in the centre is full of black currants.
Below: Blackberry Blossoms...

Below: Raspberries

Below: The Dovecote with the entrance to The Orchard from The Potager behind it.
Below: Willoughby decided he was too tired to shift when Daddy was trimming the hedge.
Below: The Orchard, with a view of The Manor rising in the distance.


Below: One of the Horse Chestnuts. They are the slowest growing of all the trees that we have planted, but they have still grown about 3 feet over 2 years.
A view over to Spencer's corner and The Nymphaeum...
Manor House Progress...
This week the block work was finished for the second floor, ready for the trusses to go on hopefully by Friday. Then the builders will be having two weeks off for Christmas, before getting back into it (which is really neat, as most builders would take a month off over this period). We are tracking on time and on budget so far. At this rate the roof should be on early February, with lock up not too far behind that. They are also planning on starting construction of the Carriage House and Chapel in the new year, then the huge job of the interior fit out will start.
Above: A view of the Manor from the West.
Below: A view of the Manor from the South.
Above: A view of the front portico forming, with the balcony above.
Below: A view inside The Manor from the front door.


Above: A view inside The Ballroom. It looks small inside until you have something to give it scale, such as in the photo below, where Peter is standing in one of the arched doorways...

Below: A view of Badger's Wood and The Serpentine Walk from the upper balcony.
And finally, a view of the sunset from the Master Bedroom...

Labels:
Badger Wood,
Ballroom,
Bluebell Walk,
Builders,
Construction,
en flambeau,
Folly,
lake,
Manor,
Manor House,
Marble Foyer,
orchard,
potager,
Rotunda,
urn,
Vineyard
Subscribe to:
Posts (Atom)













































.jpg)















































































