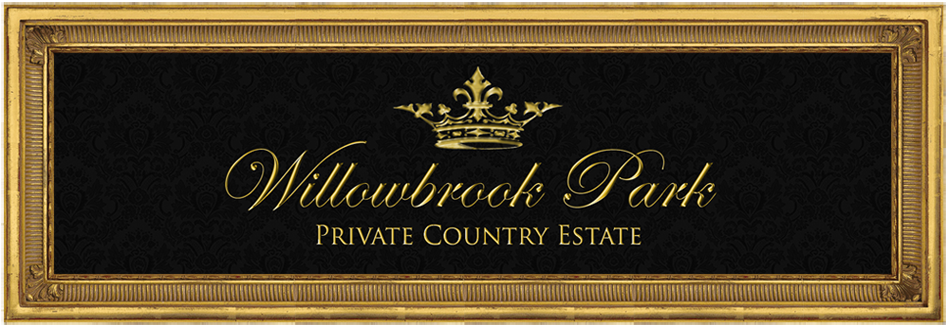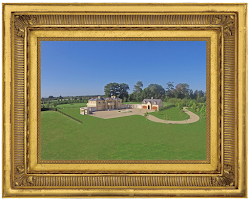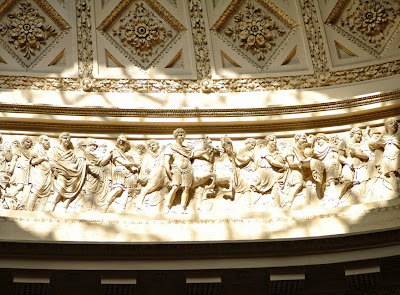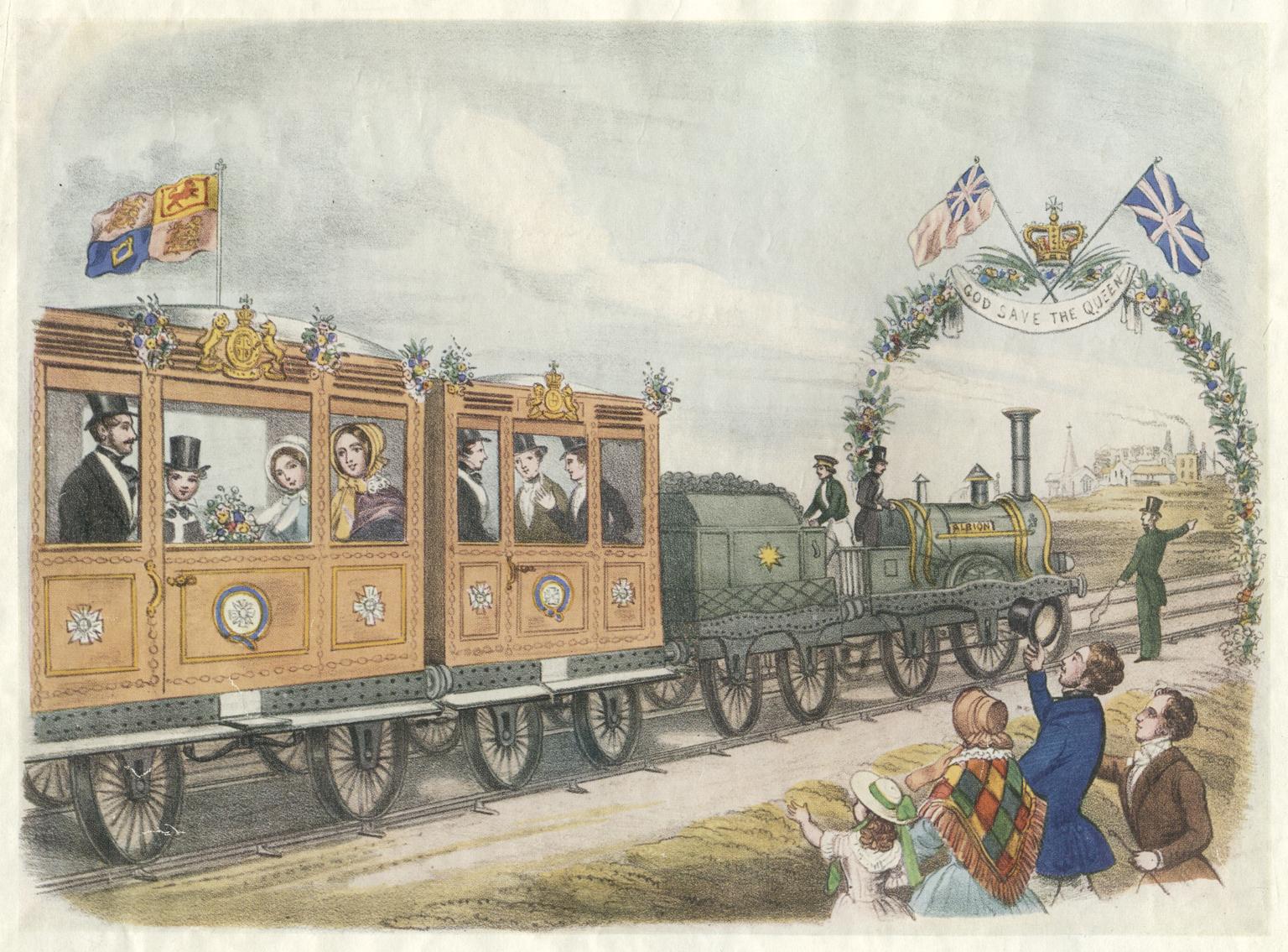Wednesday, October 30, 2013
Farewell to our Godson...
Our godson, Michael, left us this weekend after a jolly tour of NZ to move on to the USA (we think it is open again).
We think he enjoyed his time with us. He did the obligatory planting of trees at WBP (as all our visitors do). He planted two very dramatic Magnolia 'Cleopatra' outside the entrance to The Nymphaeum in memory of his visit...
Magnolia Cleopatra is New Zealand variety cultivated by Vance Hooper, by crossing Sweet Simplicity with Black Tulip...
He was also there for the birth of our first successful hatching of incubated runner duck eggs (previously when we had left the Indian Runners to their own natural devices their nests were ravaged by ? stoats). This year to collect the eggs and incubate them with good results...
and the birth of a litter of piglets...
He also got to go Zorbing...
Above and Below: Peter and Michael Zorbing
and Bungy Jumping...
and flying...
and shooting...
He was a marvelously jammy devil, with a hit rate of at least 90% - excellent for most shooters, but amazing for someone who had never held a gun before in his life!
We hope he enjoyed himself and has a great time on his round the world tour. We look forward to him coming back once WBP is up and running.
Friday, October 25, 2013
Stowe Landscape Gardens Part 3 of 3
On the final leg of our garden jaunt, we begin with the restored garden of The Saxon Deities. These are replicas of carvings by John Michael Rysbrack of the seven deities naming the seven days of the week (Sunna, Mona, Tiw, Woden, Thuner, Friga, and Seatern).
Above: Friga
Below: Sunna
Above: Woden
Below: Mona
Below: Tiw
Leaving the statuary behind we next come across the Cobham Monument. It is the tallest structure in the gardens, rising 104 feet tall. It was built between 1747-49, by Capability Brown. The top is formed from a belvedere of 8 arches and supports a statue of Lord Cobham.

Below: Lord Cobham
The four Coade stone (lithodipyra) lions were added later, in 1778.

Next on the walk was The Queen's Temple, designed by James Gibbs in 1742.

Above: The lovely rustic fence enclosing a flock of sheep in the field running from the temple all the way down a hill towards the Gothic folly.
Above: A view south from the porch.
Below: Detail of the stone balustrade.
Some balusters have obviously been replaced.

All the buildings had lovely screens of trees for backdrops. It is quite an art to plant and maintain copses of trees. Knowing how they are going to develop and the way they will look in decades to come. Also many trees need to be replaced with alternate generations as most don't live as long as the grand old oak. It is important to have a sense of which trees need to be felled and replaced, and when to do so.
Strolling down the hill from the Queen's Temple we come across The Gothic Temple, designed in 1741 by James Gibbs and completed in 1748. It is a quirky folly, being built of ironstone, on a triangular plan, with a pentagonal tower and two belvederes. It is actually available to let through the landmark trust for brief stays!
Above: The Western side of the folly
Below: The Southern face of the folly

continuing down the hill from the Gothic Temple we arrive at the Palladian Bridge. It was a stunning English Summer's day. By this stage Peter had left me to seek the cool shade and was to be found later under the trees by the Temple of Friendship.

Above and Below: View of the bridge approaching from the North.

Below: The view East from the bridge.

Below: Yours Truly on the Palladian Bridge. I had seen this bridge in photos hundreds of times and wondered if I would ever get to see it in person, being a complete Neoclassical-Anglophile. This is a copy of the Palladian bridge built at Wilton House. Unlike the bridge at Wilton House, built two years earlier, this was built for traversing by horse and cart, and this has shallow ramps at either end instead of steps. It is one of five near identical bridge in the UK.
Below: View over the lake to the Temple of Friendship where Peter lay under the trees.
I left then sun behind and went to join him in the shade of a beautiful Plane tree...
Ombra mai fu
di vegetabile,
cara ed amabile,
soave piu.
Frondi tenere et belle
del mio platano amato
per voi resplenda il fato.
Tuoni, lampi, e procelle,
non vóltaggino mai la cara pace
ne giunga a profanarvi austo repace.
Never was the shade
of any plant,
dearer, and more lovely,
and more sweet.
Tender and beautiful fronds
of my beloved Plane tree,
let fate smile upon you.
May thunder, and lightening, and storms
never bother your dear peace,
nor may you by blowing winds be profaned.
Ombra mai fu, from Serse, by G.F. Haedel.
Once we were refreshed we set off back to the car, past some horses stabled in a very 'Cold Comfort Farm' looking block near the exit.
Labels:
Capability Brown,
English Landscape Garden,
Georgian,
Haedel,
Handel,
Kent.,
lake,
Neoclassical,
Ombra mai fu,
Palladian,
Phillipe Jaroussky,
Serse,
Stowe,
Xerse
Tuesday, October 22, 2013
Stowe Landscape Gardens Part 2 of 3
Half way around our tour of Stowe we came upon the House. It is one of the World Monument Fund's most endangered buildings. Between 2002 and 2012 over 40 million GBP had been spent on restoring the house.

Above and Below: The South facade of Stowe House. The facade stretches for over 460 feet. The columns on the central section of the house are 35 feet tall.
The lions are the original lead Medici lions, which were sold in 1921 and located to Stanley Park, Blackpool. There were replaced by more Egyptian-looking stone lions for a time, but thanks to some serious fund raising the original lions were repurchased, reconditioned and placed back on their plinths where they belong just 5 months before we visited!
Below: The figures of Liberty and Religion atop the west pavilion.
Below: Two figures of the four seasons represented in the tympanum above the tripartite windows on either side of the portico.
Above: The steps up to the front entrance, which opens into the marble saloon (below). It was designed to be an elliptical version of the Pantheon.
Above and Below: Two 'Sneaky' photos of the inside of the house. Unfortunately the house was shut the day we arrived, but the door was open... The floor is made of 72 four foot slabs of Carrara marble.
Above: An elaborate frieze portraying 280 human figures and 14 animals, mainly horses in the Suovetaurillia (the annual sacrifice of a pig, sheep and bull to the god Mars in order to gain his blessing on the land).
Below: The coffered ceiling, made of 160 individually shaped coffers, supporting an elliptical window in the centre.
(Above photo courtesy of Wikipedia)
Above and Below: The doric columns formed from red scagliola, mimicking Sicilian jasper, with white marble bases and capitols.
Below: The view over the south lawn back to the Octagon lake and beyond to the Corinthian Arch.
The next stop on our perambulations was the Temple of Concord and Victory...

This was only restored to its former grandeur in 1996. Prior to then it was missing 16 columns which had been removed in 1926 for construction of the school's chapel. The roof and facade were also in disrepair. New columns were carved and the roof was repaired at a cost of 1.3 millions GBP!
Above: View of the peristyle ceiling.
Below: View of the pronaos ceiling and door.
Below: The interior of the temple with an aedicule containing a statue of Liberty.
It was the largest of the garden buildings, the designer unknown but thought to be either Earl Temple or Thomas Pitt.
Above: Peter standing on the parapets of the steps looking out over the Grecian Valley (view below), an L-shaped valley covering 60 acres.
The valley was dug out by hand and required the removal of 23,500 cubic yards of earth by barrow! It was originally meant to be flooded, however that was not possible, so it was left pretty much as it is today...
Above and Below: A view back to the temple down the Grecian Valley.
Below: The Wolfe Obelisk. It stands 100 feet tall and commemorates General James Wolfe, remembered for his victory over the French in the Battle of Quebec.

On our travels from the Temple heading East we passed the Fane (pagan temple) of Pastoral Poetry. It is a small belvedere, designed by James Gibbs in 1729.
Below: One of the four herms that abut the chamfered corners.
Below: Peter taking a rest and consulting the map.

Labels:
Capability Brown,
English Landscape Garden,
Folly,
Georgian,
Herms,
Kent.,
lake,
Lion,
Neoclassical,
Palladian,
Stowe
Subscribe to:
Posts (Atom)
















































































































