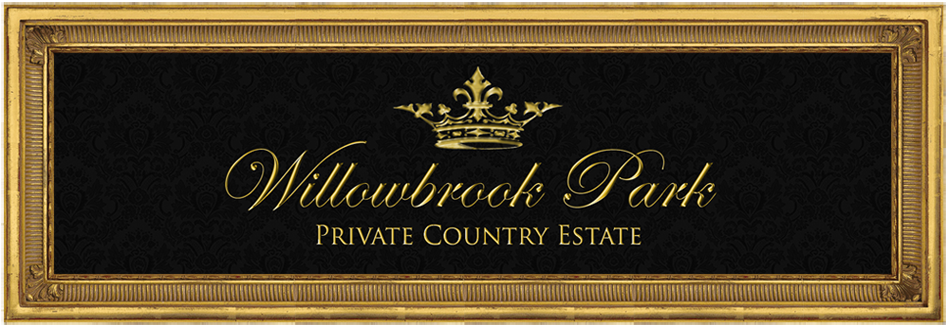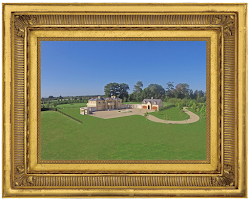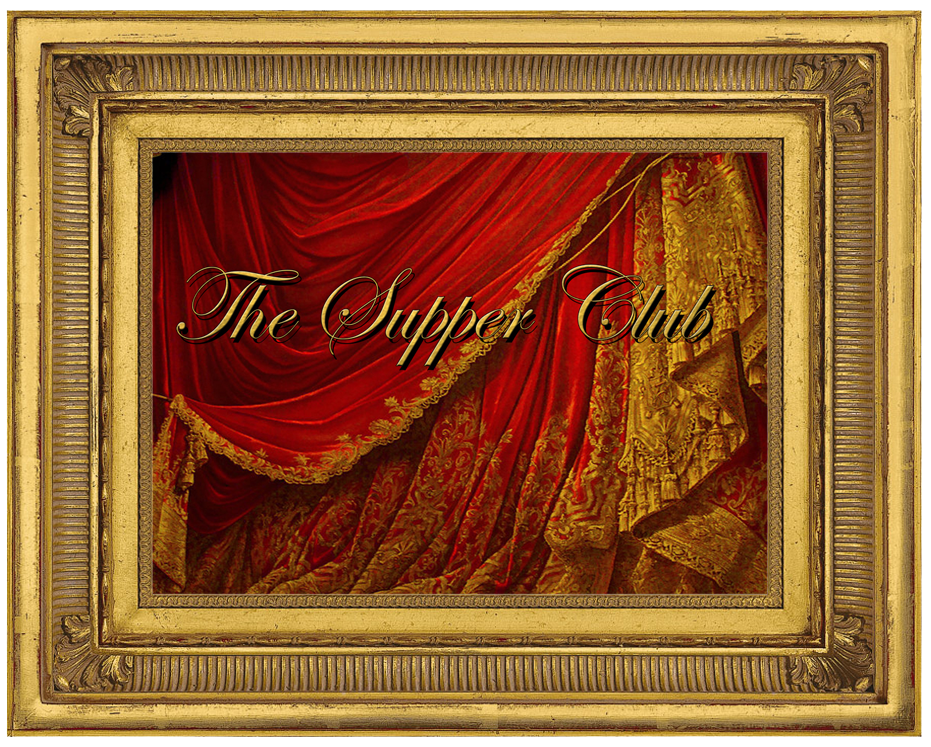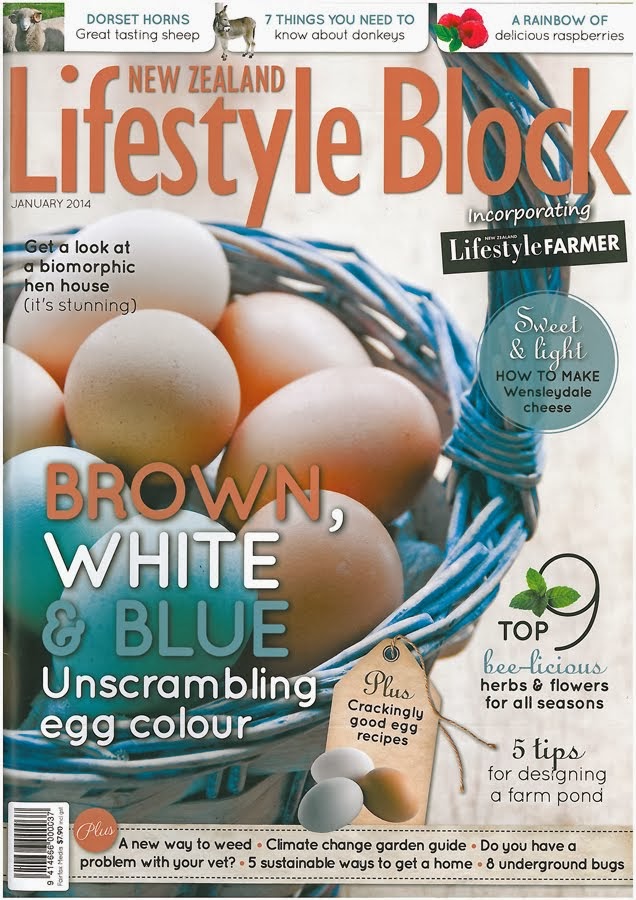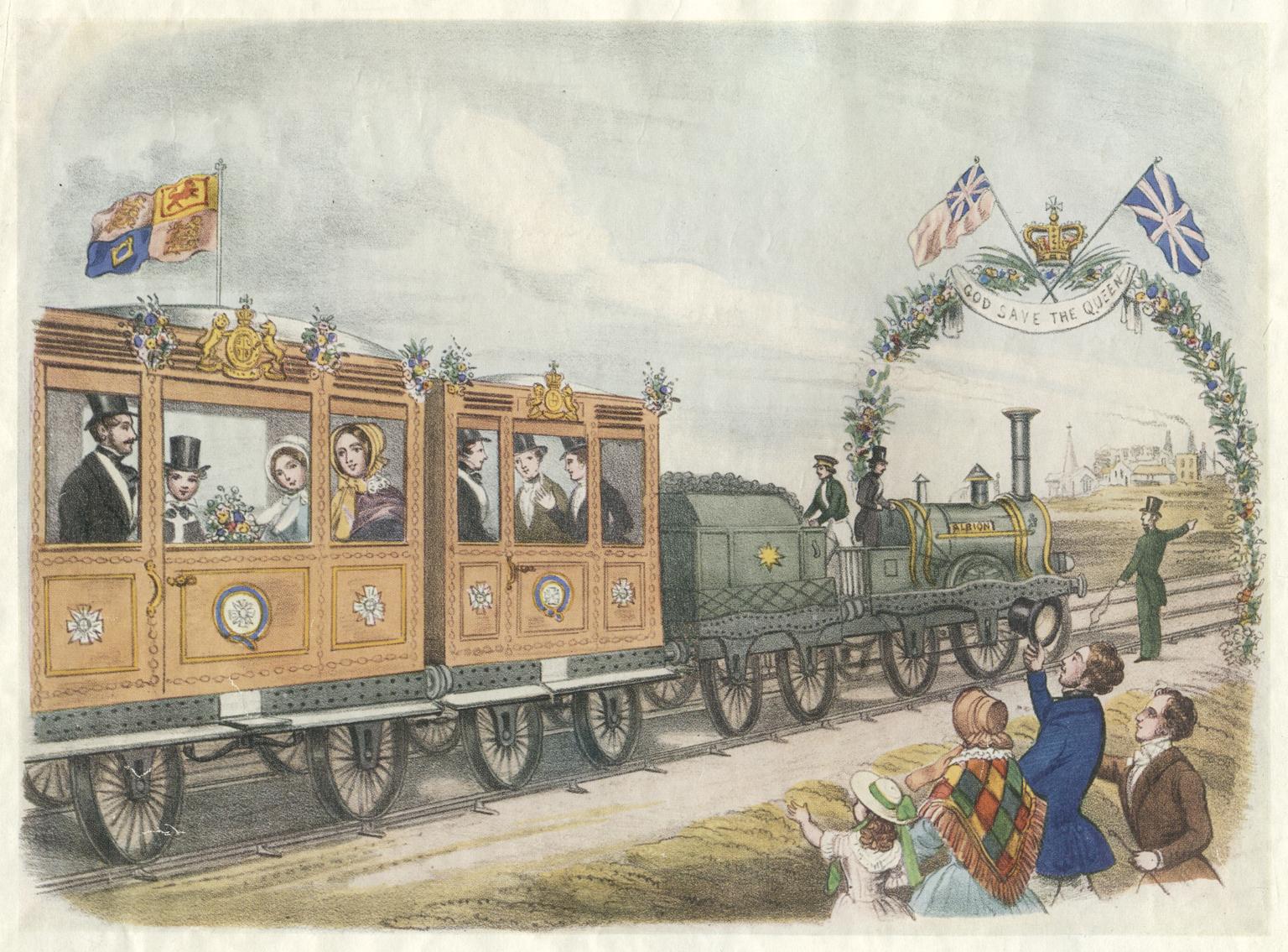Thursday, December 31, 2015
Friday, December 25, 2015
Christmas Message 2015...
Thank you to all of our followers who over the past 6 years have
followed our progress here on the WBP blog.
Anyone who has followed our blog will know that the journey to get to
where we are has been a challenging one. We couldn’t have made it without all
the love and support of family and friends. So too, all the support we have got through comments on the blog has spurred us on.
Although we are a year behind schedule, and still have 8 weeks of
finishing work ahead of our first wedding, we are very happy to celebrate
Christmas this year in our new home. And, for now at least, we can turn our thoughts
to celebration and reflection upon our accomplishments.
Let us also remember in our merriment those for whom Christmas is not such a joyous time. May we all find the joy of generosity and true charity this festive season.
We hope that this festive season is one of joy, and that you are all surrounded by the warmth and love of friends and family. May you too relax, and marvel at the year that was before tackling the new year with all its possibilities.
Let us also remember in our merriment those for whom Christmas is not such a joyous time. May we all find the joy of generosity and true charity this festive season.
We hope that this festive season is one of joy, and that you are all surrounded by the warmth and love of friends and family. May you too relax, and marvel at the year that was before tackling the new year with all its possibilities.
Labels:
Christmas Message
Sunday, December 20, 2015
Holly and Ivy...
Holly and Ivy have long been associated with Christmas celebration, although their association with this time of the year predates Christmas, being used in Winter pagan celebrations. Holly symbolises truth, and its thorns have sometimes been associated with the thorny crown of Christ. Ivy symbolises strength and protection - something to cling to.
We have planted holly throughout Badger's wood, and will certainly plant holly bushes and ivy around the chapel along with the roses.
Above and below: Holly bushes / hedges at Kew Gardens, taken on previous trip.
Holly berries contain a xanthine compound similar to caffeine, which in small doses is a mild stimulant, but in larger doses can cause a variety of toxic symptoms. This is one of the reasons it seems to keep it's berries long after other trees have lost them to birds, although after a decent frost this compound is broken down a little and they become less toxic.
Here are two of my favourite arrangements of the traditional carol "The Holly and The Ivy", the first by Walford Davies...
Wednesday, December 16, 2015
Almost There....
Peter has sent me lots of photos of the fast paced work that has occurred over the past week in order to allow us to move in by Christmas, even if there is ongoing external work. Here they are lifting all the plinths and balustrades up to the top terrace ready to be installed next week. We still have to find a design for the urns to go on top of them (as the last post on Chiswick House demonstrated, one can never have too many urns!).
While they had the crane there they also lifted up some of the heavier items of furniture which we would never get up the staircase or in the lift.
Peter has started to put together some of the furniture. This is the Chinese bed in the Blenheim Suite The chinoiserie wallpaper gets hung this week, and then the sconces will be fitted and the room will be finished.
Below: The balloon chair in matching silk and the Chinese mirror.
Unpacking the bedside tables for the Master Suite...

The skeleton of the kitchen being assembled. We have been told it will be finished in time to cook Christmas dinner.
The balustrades for the landing upstairs...
They have to be this close together to ensure silly people don't fall through them!
Below: The oak floor being laid in the ballroom.
The red silk upholstery being put on the dining room walls...

Peter and our friend Dirk have also been getting some of our furniture out of storage. Items like this dining table, which came from Westminster Abbey, have not been out of storage since we packed up our home in London and shipped them to NZ seven years ago!

Unpacking boxes of things we haven't seen for this long really will be like Christmas. I get home on the 20th, so there will be a lot of late night interior decorating going on before our international guests arrive on the 23rd. Never mind, I pulled together our London apartment in time for a house warming in 24 hours, and we have had 7 years to plan for this moment. Believe me, I know where every single piece of furniture, every vase and every painting is going. All I will need is a strong pot of coffee...
Labels:
balustrade,
progress update,
Upholstered Walls
Sunday, December 13, 2015
Chiswick House Part 1
Chiswick House is a Palladian Villa in West London, built by the accomplished 18th century amateur architect and neoclassical exponent Richard Boyle, 3rd Earl of Burlington. Known more for his promotion of the Neoclassical style than any contribution to politics in his capacity as a privy counsellor he earned the epithet "Apollo of the arts" from Horace Walpole.
Above: The front entrance, flanked by Sphinxes atop pillars.
Burlington was born into a wealthy Anglo-Irish family in Yorkshire. He loved music, esp opera, art, sculpture, gardening and architecture. He was one of the main subscribers to the royal academy of music, which produced baroque opera on stage. G F Handel indeed dedicated 2
of his operas to him, and had lived with the family for 2 years at Chiswick, when he first arrived in England.
Richard Boyle, 3rd Earl of Burlington.
It was a foul day when we ventured west, and there were many road blocks so it took us 2 hours to make it from central London to Chiswick (a mere 8 mile journey). We should have gone by tube, but one of our friends Anthony (the member of the red trouser brigade below) had driven all the way down from Birmingham to spend a few hours with us, so we happily took his car.

Pitching up, one walks down a short driveway, to the entrance flanked by sphinxes. Beyond the sphinxes (we were allowed to pass unscathed), was a courtyard defined by a yew hedge with multiple herms standing guard...

The house itself is famous for being an experiment in classical architecture. It is said to be based upon a villa designed by Andrea Palladio, Villa Rotonda. Although, my reading around Chiswick finds many aspects of it are based on various structures Burlington encountered on his grand tour, or saw in drawings from Inigo Jones as well as Palladio, which makes Chiswick house a pastiche rather than a copy of any one building.

Above and Below: Palladio's Villa Rotonda (Villa Capra)
Below: The plan of Chiswick House.
Architect Design blogged about Villa Rotonda here; and Art and Architecture Mainly also blogged about it here.
Inheriting as a minor, his mother managed the estates on his behalf. He went on 3 grand tours between 1714 and 1719. He carried his copy of 16th century Italian architect Andrea Palladio’s I quattri libri dell’ architettura with him, making notes in the sides of the books as he went.
He became obsessed with the classical ideal, much like Inigo Jones, the 17th Century English architect and surveyor general under James I, a century before him.
Above: Statue of Andrea Palladio by Michael Rysbrack at the front of the house.
Below: Inigo Jones by Michael Rysbrack at the front of the house.
He returned from his grand tour in 1719, dismissed his own architect, James Gibbs and commenced redesigning his Piccadilly home, Burlington house (Now the Royal Academy). Scottish architect Colen Cambpell worked on his with the project, and William Kent was commissioned for the interiors.
Chiswick House was commenced soon after, and completed in 1729. By the 1730s the Palladian style had triumphed as The style for the English Country House and public buildings.
Above and Below: Many, many urns.
Grace, understated decorative elements, and use of
classical orders are all hallmarks of the English Palladian style. At its most
rigid, Palladianism simply copied designs made popular in Italy by Palladio.

Above: The details of the frieze band.
I was disappointed that photography was not permitted in the main part of the house (I wish these houses would simply charge a nominal photography fee and be done with it, as many amateur photographers would be happy to pay for the privilege).
This colonnade inside reminds me of that in Sicilian avenue.
Below: A wine cellar on the basement level
One of the original bronze Sphinxes

Above: One of the spiral staircases that lead up to the gallery above.

Above and Below: A watercolour and photograph respectively of the upper gallery. It is such a shame photography was not permitted. This photo of the gallery was found on the Brimstone Butterfly's blog.
The gallery was deigned as a tripartite set of rooms in the form of a closed-in loggia. The apses at either end were based upon the temples on Venus and Roma (below).
The large Egyptian porphyry urns were purchased by Burlington on his grand tour in 1714. I'd no idea what porphyry was until I heard it referred to in one of my favourite songs, Now sleeps the crimson petal, by Sir Roger Quilter (not the song of the same title from the film version of Vanity Fair). It is a type of Feldspar (igneous rock). The lyrics are taken from Tennyson's poem. It is beautifully performed by the English counter tenor Ian Bostridge...
..but I digress...
The tables in the gallery with their shell motifs in the pier lights and in the consoles provided inspiration for my designs for the ballroom consoles and pier lights. They were designed by William Kent and contain references to Neptune, with water cherubs with harpy-like corners.
There are several rooms decorated in velvet. This is the blue room, which was used by Burlington as his study.
Above: The Blue Velvet Room designed by William Kent.
Photo by Richard Bryant of English Heritage,
re-blogged from The Frame Blog.
In the centre of the house is a large octagonal chamber, known as the tribune. The tribune (originally in ancient Rome a place with a dais or platform from which one can make a speech, often in an apse), later became associated with simply an apse, or more loosely a place from which one could easily make a speech.

Above photo from The Brimstone Butterfly's Blog.
The 8 pointed star on the floor is likely a reference to the order of the garter, which had been bestowed upon Burlington. The gold scones hold busts of various ancient figures, as well as some of Burlington's family.
You can see the four Diocletian windows with their semilunette shape. They were the first of this shape to be used in a building in England, and were probably useful in creating an updraft of air in summer months, releasing hot air and drawing in cool air from below.The ceiling vaulting is modeled on the basilica of Maxentius (below).
There are a variety of classical window styles. Below: The Venetian windows of the gallery from outside.

While I love classical architecture, I would have to agree with John Clerk, who said of the building, it was "Rather more curious than convenient". I don't think compared to other country houses that it would have been very practical to live in, more an exploration in architecture and form.

The lime walk in the garden.
Below: One of the urns of the Inigo Jones gate.
Above: The Inigo Jones gatesway, bought by Burlington from Sir Hans Sloane. It was originally designed for Beaufort House in Chelsea in 1621.
Busts of what appear to be Roman emperors.
Above and Below: More urns.

Above: Looking back towards the house. I think the trees are Lebonese Cedars.
Below: Caesar, Pompey and Cicero flanked by urns in the exedra (semicircular space designed for conversation - an architectural term which Burlington applied to this part of his garden).
By this stage I was marching swiftly around the gardens in the rain taking photos of everything whilst Peter and Anthony took shelter under the eaves of the house.
Above: A statue of Venus on a Doric column (A copy of the original carved in Portland stone, commissioned in 2008).
The Ionic temple in a small fenced garden known as The Orange Garden, created in 1726. The portico of the temple was based on the temple of Portunus in the Roman forum, and the circular part may have been based on the pantheon or on the temple of
Above: The Temple of Romulus (left of shot).
Below: The Temple of Portunus.
Burlington had no sons, but two daughters, one of who married a William Cavendish, 4th Duke of Devonshire. The house was ceded in 1758 to the Cavendish family, and his title to his grandson, not directly, but as 1st Earl of Burlington (second creation). By the 19th century the house had fallen into disrepair. It was used as an asylum from 1892 to the 1920s. In 1929 if was given to the county of Middlesex, who transformed it into a fire station. It suffered damage from several bombs during WWII, which meant that in 1956 the wings had to be demolished. It is now maintained by English Heritage as a Grade I listed building. I have another post to share with more photos of the gardens, and of the classical bridge which inspired our own bridge.
Subscribe to:
Posts (Atom)
