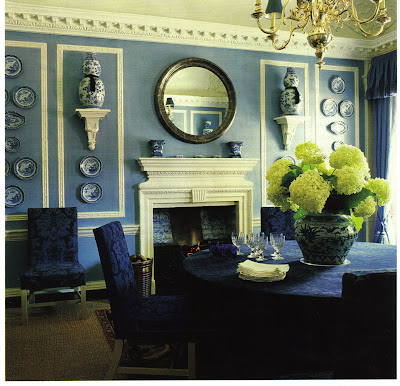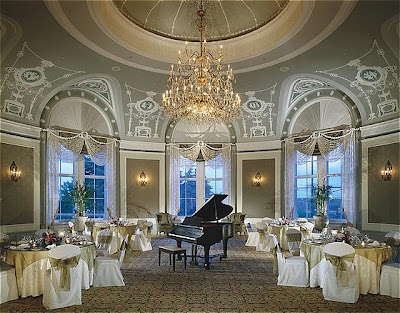
Across the foyer from the blue Wedgwood Room will be the Billiard Room. This room will be decorated in tones of green, with wooden paneling on the walls. It will have a masculine feel to it, possibly with reference to hunting and shooting; and some of the upholstery will incorporate our tartan (we have an estate in the Scottish highlands near Fort William, and take our tartan from the local region, as opposed to using a clan tartan).
The Lochaber Tartan:

The Origin of Billiards
(an extract taken from Norman Clare's notes, Liverpool)
 A form of billiards played on the ground in the 1300's.
A form of billiards played on the ground in the 1300's.Taken from Strutts 'The Sports and pastimes of the people of England'
The origin of the game of Billiards is obscure, although many efforts have been made to trace its history, always without success. One thing, however, is absolutely definite, it is an extremely old game which has gradually developed so that the present day game is completely unrecognisable from the original.
It is said that a game similar to Billiards was seen by a traveller called Anacharsis in Ancient Greece some 400 years BC. There is proof that Billiards was played during the reign of Elizabeth I as Shakespeare in the play 'Anthony & Cleopatra' has the Queen say to her maid – 'come Charmain, let us to Billiards.
The game was originally played on the ground outdoors and it is related to the game of croquet. This theory is supported by early illustrations and pictures, showing hoops and a post (similar to croquet) on the surface of the Billiards Table.

 Louis XIV at Billiards in 1694; The King is 'playing the ball'.
Louis XIV at Billiards in 1694; The King is 'playing the ball'.
You can clearly see the similarities between the etching of 'Billiards on the Ground' and the on showing Louis XVI playing Billiards. Even the maces (used to propel the balls) are similar in shape along with the the hoop and pin
One story explaining how the game came to be called 'Billiards' relates to a pawnbroker by the name of William Kew, who, after closing his shop, would take down the three brass balls of his sign and used them to play in the yard behind his shop . His friends used to join him, saying they were going to play in Bill's Yard.
When the game was first brought indoors and raised to table height, a plain wooden rim without any form of cushioning surrounded the table to prevent the balls falling on the floor. The tables were of lightweight construction. Maces (an early form of Cue) were used to propel the balls. The balls themselves were also originally made of wood. There were no properly established rules and the dimensions of the Billiards Table itself, the size of the balls and the pocket openings etc., all varied.



Hopefully the finished room will be a cross between something like the above, a traditional and muted masculine room, and the billiard room below, which although it incorporates the tartan in the carpet, is perhaps a little to bold to be a relaxing room.


Some more nice Pool Tables...









 A colonnade of single columns is termed a screen. When in front of a building, screening the door (Latin porta), it is called a portico. When enclosing an open court it is known as a peristyle.
A colonnade of single columns is termed a screen. When in front of a building, screening the door (Latin porta), it is called a portico. When enclosing an open court it is known as a peristyle.




















































































































