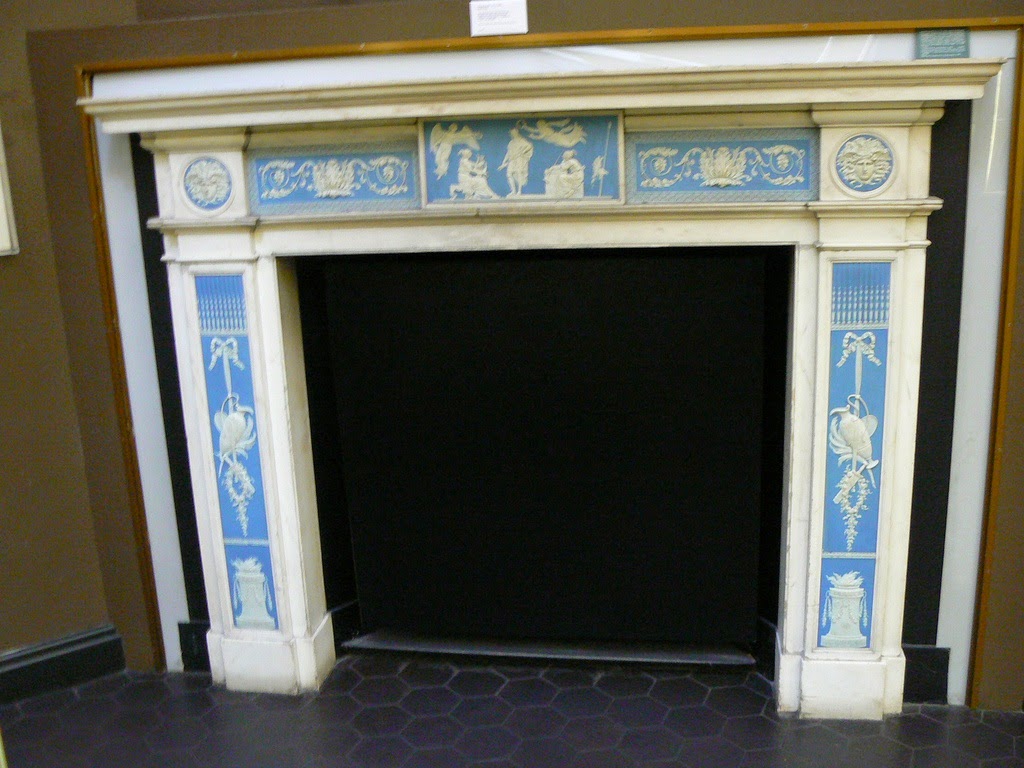We have just received our marble fireplaces from overseas. Other than a few minor chips (mendable) they arrived in good order and we are pleased with them.
Like the furniture, we had sent photos of fireplaces we liked and asked for facsimiles to be created (for wonderfully recherche marble surrounds are not easily to be had in the antipodes, and the ones which come up for auction in Europe do fetch a pretty penny).
After looking at a large selection online we settled on the following designs. They arrived three weeks ago in crates, and I was able to help unload them and check the workmanship.
Above: The six crates as they were delivered.
Below: The inside of the crates. Everything was well packaged with polystyrene.
Below: The Travertine fireplace for the Chatsworth Suite (from the box above, unpacked below).
Below: A photo of the fireplaces assembled, for approval, before it was disassembled and packed up.
We will use these fireplaces in the Chatsworth Suite and the Billiard Room.
Below: An example of a simple travertine fireplace similar to ours.
The Dining Room fireplace...
Strewn in bits above, the fireplace looks like this when it is put together:
Here are some close ups of individual parts...
It is a caryatid styled fireplace. Here are some more examples...
They can also be supported by male figures - Telamons (Thank you
Architect Design for educating us about this in one of your blogs).
Then we have two white marble fireplaces, one for my study and one for the master suite. They are based on an acanthus and scroll design...
Above and Below: The disassembled parts.
Below: Close ups of the carving...
Below: The assembled whole.
The final fireplace is for the gold drawing room...
It fits with the general ornate style of design popular in the 18th and 19th centuries. I like the way the upright supports are flared at 45 degrees. Here are some examples...
The last fireplace for the manor is actually plaster, not marble - however in retrospect it should have been. Never make assumptions. We had stupidly thought that a hand carved marble fireplace imported from another country would be more expensive than a plaster one cracked out of a mold just down the road. Well you would, wouldn't you? We also thought that given this fireplace was for the China Room and was going to be painted with wedgewood blue paint it would be silly to buy a marble fireplace to do that to.
Well, now left time pressured we are forced to go with the plaster fireplace from Waikato Plaster Supplies, which is costing us 50% more than the same fireplace carved out of marble! Something stinks in the state of Denmark. Any ho, this is the fireplace we have chosen, and below it are some examples of how we are going to transform it into a coloured period piece...
Finally, because many of our guests may find our rooms comfortably warm most of the year round and not want a fire lit in their rooms; we will make up some log bundles with scented tea lights that they can light in the fireplace instead. They should have some of the romance without the heat...
Bundles bound with leather belts are quite attractive too...


















