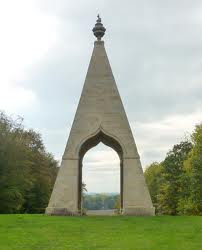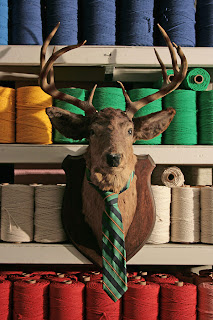Friday, September 6, 2013
The Elysium Fields...
Sunday, July 15, 2012
Balmorality....
Balmorality: Abstract noun; an enthusiasm for a stereotyped Scottish aesthetic.

Photo: eclecticrevisited.com
Photo: interior-freedom.blogspot.com
Photo: Alkemie.blogspot.com

Here is the vintage documentary about Balmoral, including a good explanation of Balmorality...
For those interested in tartan decor and scottish themed style, you might like to check out Tartanscot's blog.
For those interested in Taxidermy, see our previous posting.
Monday, November 29, 2010
The Boys' Weekend...
 We started off from Hamilton in the early hours and spent the morning fishing in the Tongariro River, which is famous for its trout...
We started off from Hamilton in the early hours and spent the morning fishing in the Tongariro River, which is famous for its trout...
Despite seeing quite a few fish in the river, we didn't catch a thing. - but then it was midday. Not having time to stay for a twilight fish we carried on south towards Tongariro, parked up, and set out on the Urchin Trail up over the Kaimanawa Ranges.

Dominated by the Kaimanawa mountain ranges, the Kaimanawa Forest Park encompasses a vast (77,348 hectares) largely unmodified expanse of native forest, shrublands and tussock grasslands. It was gazetted in 1969 and is managed to protect and conserve soil and water, native vegetation, wildlife and scenic values.
It was a blisteringly hot day.
Below: Lake Taupo in the distance, from the first summit.
The trail starts near to lake level.




After a long day's tramping, and a futile effort at stalking deer on the river flats, we settled down to a roaring camp fire and a rough meal of Fillet Mignon with seasonal vegetables and a bottle of Shiraz before scoffing down some creme brulee and settling in for a night of port and cigars under a cloudless sky enblazoned with stars (talk about slumming it!).


Friday, February 19, 2010
Deer Parks, Bowood House, & The Queen's Corgis...

Deer, and especially stag hunting has been a part of English country life, and in particular, Royal life, since time in memoriam.











The House and Gardens have been improved by successive generations up to the present day. Many great English architects and garden designers have been employed, including Henry Keene, Robert and James Adam, ‘Capability’ Brown, C.R. Cockerell and Sir Charles Barry.
Today Bowood boasts fine 18th-century architecture and splendid interiors: the Adam Orangery, the Chapel and Library by C.R. Cockerell, the New Hall, the Sculpture Gallery and the Laboratory where Dr Joseph Priestley discovered oxygen in 1774. There are also a series of exhibition rooms displaying fine furniture, costumes, pocelain, jewellery and paintings.


Outside, the house is surrounded by ‘Capability’ Brown’s stunning park; there are formal gardens, a ‘Picturesque’ rockwork garden; and the renowned pinetum and arboretum
The first house at Bowood was built c.1725, on the site of a hunting lodge in the former Royal Forest of Chippenham. The house and park were bought by the 1st Earl in 1754, who employed architect Henry Keene to extend the house, including an imposing portico, and to build an extensive E-shaped service wing behind it. Soon after his father’s death, the 2nd Earl (1737–1805) commissioned the Adam Brothers to decorate the important rooms and to screen the service courts with a grand orangery. An Adam mausoleum for the 1st Earl was also constructed in the park. At the same time, ‘Capability’ Brown was employed to remove the earlier semi-formal gardens and create an open, gentle landscape, with a sinuous lake and belts of trees, all typical of his style. A ha-ha was constructed near the house and a ‘pleasure ground’, for interesting trees and shrubs, was formed behind the house. In the 1770s, the two parts of the house at Bowood (the ‘Big House’ and the ‘Little house’) were joined together by the building of an enormous drawing room. During the following decade, a ‘Picturesque’ rockwork garden, with a beautiful cascade, grottoes and a hermit’s cave, was formed at the head of the lake.

The 2nd Earl, Prime Minister from 1782 to 1783, was created Marquess of Lansdowne for negotiating peace with America after the War of Independence. He furnished Bowood and his London Home, Lansdowne House, with superb collections of paintings, furniture and Classical sculpture. His father having died deeply in debt, the 2nd Marquess (1765–1809) stayed away from Bowood after the contents were sold. It was the 3rd Marquess (1780–1863), Chancellor of the Exchequer at 25, who restored the house, commissioning C.R.Cockerell to design the chapel, and alter the library, and Sir Charles Barry to build the clock tower.
The famous terrace gardens also date to this period as do the pinetum and arboretum in the Pleasure Grounds and the first planting of rhododendrons.
A distinguished statesman, the 3rd Marquess served in the House of Lords under eight prime ministers, and formed another great collection of paintings and sculpture, rivalling those of his father.
The 4th Marquess (1816–1866) married Emily de Flahault, granddaughter of Prince Talleyrand and daughter of the Comte de Flahault who was Napoleon’s aide de camp; and it was through this connection that the fascinating Napoleonic Collection at Bowood came into the family. The 4th Marquess was responsible for having the small Doric Temple removed from the Pleasure Grounds to the far side of the lake.
When the 5th Marquess (1845–1927) succeeded, the family fortunes were again in decline. He became Governor-General of Canada and Viceroy of India. On his return to Bowood in 1894, the Big House was used only for entertaining and the family lived in the Little House. The situation remained unchanged during the life of the 6th Marquess (1872–1936) and up until the Second World War.
Both the 7th Marquess and his brother were killed in action in 1944, the title and property passing to their cousin. During the War, the Big House was occupied by a school, then by the RAF. Afterwards, it was left empty, and by 1955 it was so dilapidated that the 8th Marquess decided to demolish it, employing architect F. Sortain Samuels to convert the Little House into a more comfortable home.
The grounds encompass almost every phase of English garden design from the early Georgian period onwards. The present Marquis of Lansdowne opened the house and gardens to the public in 1975. He has maintained and improved Bowood’s many magnificent features over the last 30 years, initiating major replanting schemes and introducing new plantings, such as the daffodils in Lake Field and the tree ferns in the Rhododendron Walks.
The park remains much as ‘Capability’ Brown intended, with a fine lake, gently sloping lawns and drifts of trees. The late 18th century ‘Picturesque’ rockwork valley remains below the lake dam, incorporating the cascade and caves. Closer to the house are the great 19th-century Italianate terraces: originally lying in the angle between the Big and Little Houses, they now form the south front to the house.
I thought of the movie, The Queen, when I was writing this post, recalling the scene in the middle of the movie with the Queen and the stag:

Note: The staircase Mirren is standing on is not the staircase in Buckingham Palace, but the staircase in Halton House, one of the many homes of The Rothschilds, which is currently used by the R.A.F. (Note the '5 arrows' monogram of the Rothchild's in the iron work at the top of the bannister...

Back to those corgis, who in real life get to travel all over the world with ER.

Here endeth my flight of thought.
The Trailer for The Queen







































































































