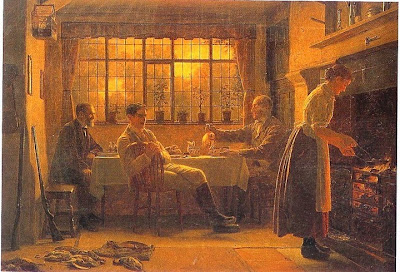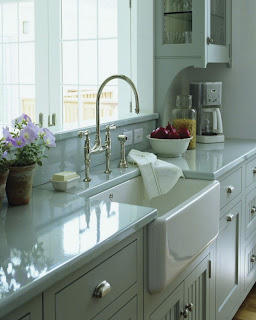Showing posts with label Scullery. Show all posts
Showing posts with label Scullery. Show all posts
Wednesday, July 17, 2013
Butler's Sinks...
We have also planned for the kitchen to have 3 large marble butler's sinks - 2 x doubles by the dish washing area, and another in the scullery (complemented by a small round sink in the central island).
There are plenty of ideas out there, but one resource that had lots more lovely photos on it was Lisa's brilliant post on Butler's Sinks.
Labels:
Butler,
Butler's Pantry,
Kitchen,
Scullery
Tuesday, July 16, 2013
Kitchen Waterworks...
We have been looking at Perrin and Rowe, and their variety of finishes. We have chosen chrome for the kitchen, polished nickel for the Blenheim Bathroom and gold for the other bathrooms.

Above and Below: The Perrin and Rowe chrome kitchen taps with side hose for rinsing vegetables and plates.

Below: The pot filler.
Below: The built in Hand wash dispenser.
Wall mounted faucet for the scullery, which shall similarly have a marble splashback arising form the marble benchtop.
but shall have levers instead of cross-head taps...
It seems that P&R (or R&P as I have also seen them called) hold the standard when it comes to style and quality. We have looked at many many plumbing fittings over the last 6 months, and the taps which look similar are not the same quality. So, the P&Rs have been ordered and should arrive in a couple of months (NZ is a long way from everywhere else!). The NZ retailer is In Residence.
Labels:
Bathroom,
Kitchen,
Perrin and Rowe,
Plumbing,
Rowe and Perrin,
Scullery,
Taps
Sunday, April 18, 2010
The Kitchen...
 As you would have gathered from my last post, I just love Clive Christian rooms; and his kitchen above has been the inspiration for our kitchen design. The cream coloured, traditional English country joinery coupled with the chic finishing touches makes this kitchen both useful and stylish. Here are some more of his designs...
As you would have gathered from my last post, I just love Clive Christian rooms; and his kitchen above has been the inspiration for our kitchen design. The cream coloured, traditional English country joinery coupled with the chic finishing touches makes this kitchen both useful and stylish. Here are some more of his designs...
The Scullery
Traditionally, a scullery was a room adjacent to the kitchen used for washing up dishes...
They traditionally had separate hot and cold sinks, sometimes sleuses, roasting pan storage etc, plate racks, a work table, "coppers" for boiling water, and storage for cleaning products, buckets etc. The modern equivalent would be called the utility room.
 Above and Below: Although the traditional country house would require a large room as a scullery, we have scaled down the size of the scullery at Willowbrook, in keeping with the size of the Kitchen. These 2 examples of sink details provide inspiration for keeping a small space useful, yet attractive.
Above and Below: Although the traditional country house would require a large room as a scullery, we have scaled down the size of the scullery at Willowbrook, in keeping with the size of the Kitchen. These 2 examples of sink details provide inspiration for keeping a small space useful, yet attractive.
In designing a scullery, architects would take care to place the room adjacent to the kitchen with a door leading directly outside to conveniently obtain water. However, for sanitation purposes (since so much slop was processed in the scullery) no doors led from there to the pantry or store rooms. The scullery was frequently located at the rear of the house, as this was usually where the kitchen was, as it was usually nearest the water supply, such as a public fountain or a well, or near a barrel that collected rain water.
In houses built prior to indoor plumbing, scullery sinks were located against an outside wall, emptying directly into external drains. Since sculleries were used for washing and great quantities of water had to be carried inside, they were made with solid floors of brick or stone or concrete - as the floors were likely to stay wet. The scullery maid would stand on slatted wood mats near the sinks to stay dry. The floor itself was often dug 6 inches or so below the main house floor in case of leaks or flooding.
 Above and Below: Although the traditional country house would require a large room as a scullery, we have scaled down the size of the scullery at Willowbrook, in keeping with the size of the Kitchen. These 2 examples of sink details provide inspiration for keeping a small space useful, yet attractive.
Above and Below: Although the traditional country house would require a large room as a scullery, we have scaled down the size of the scullery at Willowbrook, in keeping with the size of the Kitchen. These 2 examples of sink details provide inspiration for keeping a small space useful, yet attractive.In designing a scullery, architects would take care to place the room adjacent to the kitchen with a door leading directly outside to conveniently obtain water. However, for sanitation purposes (since so much slop was processed in the scullery) no doors led from there to the pantry or store rooms. The scullery was frequently located at the rear of the house, as this was usually where the kitchen was, as it was usually nearest the water supply, such as a public fountain or a well, or near a barrel that collected rain water.
In houses built prior to indoor plumbing, scullery sinks were located against an outside wall, emptying directly into external drains. Since sculleries were used for washing and great quantities of water had to be carried inside, they were made with solid floors of brick or stone or concrete - as the floors were likely to stay wet. The scullery maid would stand on slatted wood mats near the sinks to stay dry. The floor itself was often dug 6 inches or so below the main house floor in case of leaks or flooding.
The Butler's Pantry
The pantry derives its name from the French term paneterie, which is from the Latin Pan or Pannus meaning bread. The butler, the head of the domestic staff, would oversee the stores in general, and along with the cook, would ensure the pantry was well stocked, and check that all the outgoings were kosha (no pun intended). There were similar rooms for storage of meat - the larder, and alcohol - the buttery, thus named for the "butts" or barrels stored there. Common uses for the butler's pantry are storage, cleaning and counting of silver. European butlers often slept in the pantry as their job was to keep the silver under lock and key. The wine log and merchant's account books were also kept in the butler's pantry.
-0014.o.jpg)



Stay tuned for further posts about the Kitchen; Hugh Fearnley-Whittingstall, Cooking classes at Willowbrook, and our soon to be launched Cook Book...

Subscribe to:
Posts (Atom)



















































































