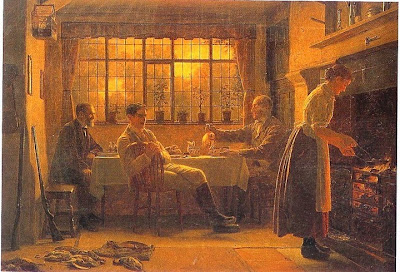 As you would have gathered from my last post, I just love Clive Christian rooms; and his kitchen above has been the inspiration for our kitchen design. The cream coloured, traditional English country joinery coupled with the chic finishing touches makes this kitchen both useful and stylish. Here are some more of his designs...
As you would have gathered from my last post, I just love Clive Christian rooms; and his kitchen above has been the inspiration for our kitchen design. The cream coloured, traditional English country joinery coupled with the chic finishing touches makes this kitchen both useful and stylish. Here are some more of his designs...
The Scullery
Traditionally, a scullery was a room adjacent to the kitchen used for washing up dishes...
 Above and Below: Although the traditional country house would require a large room as a scullery, we have scaled down the size of the scullery at Willowbrook, in keeping with the size of the Kitchen. These 2 examples of sink details provide inspiration for keeping a small space useful, yet attractive.
Above and Below: Although the traditional country house would require a large room as a scullery, we have scaled down the size of the scullery at Willowbrook, in keeping with the size of the Kitchen. These 2 examples of sink details provide inspiration for keeping a small space useful, yet attractive.In designing a scullery, architects would take care to place the room adjacent to the kitchen with a door leading directly outside to conveniently obtain water. However, for sanitation purposes (since so much slop was processed in the scullery) no doors led from there to the pantry or store rooms. The scullery was frequently located at the rear of the house, as this was usually where the kitchen was, as it was usually nearest the water supply, such as a public fountain or a well, or near a barrel that collected rain water.
In houses built prior to indoor plumbing, scullery sinks were located against an outside wall, emptying directly into external drains. Since sculleries were used for washing and great quantities of water had to be carried inside, they were made with solid floors of brick or stone or concrete - as the floors were likely to stay wet. The scullery maid would stand on slatted wood mats near the sinks to stay dry. The floor itself was often dug 6 inches or so below the main house floor in case of leaks or flooding.
-0014.o.jpg)



Stay tuned for further posts about the Kitchen; Hugh Fearnley-Whittingstall, Cooking classes at Willowbrook, and our soon to be launched Cook Book...







































































A fabulous post! We've planned for a very small Butler's Pantry in our kitchen reno., in fact the current laundry will become the BP. A much more appropriate use of the space in my books. A local resident here recently installed a Clive Christian kitchen & rumour in the village is that she didn't get much change out of $250K. MOTH's just had a total spin-out!!
ReplyDeleteMillie ^_^