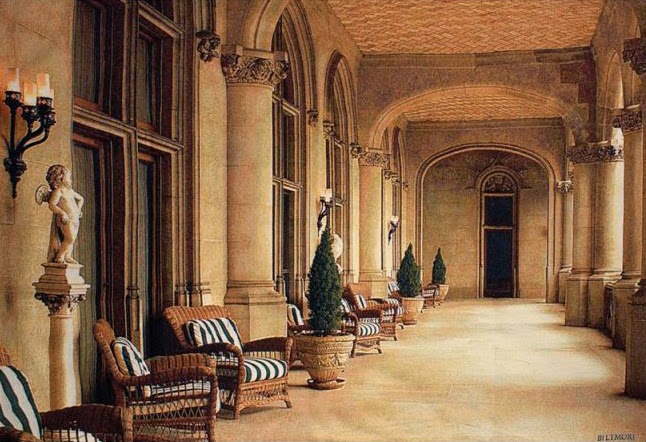"Recently placed on the market, this stunning residence has an open plan design with entertaining in mind. The superb indoor outdoor flow and generous covered entertaining area make this house a hostess' dream" Sound like modern real estate spiel? Try a 15th century Italian architect's design brief! The answer to the outdoor entertaining requirement: the loggia.
A loggia is a covered corridor along the side of a building, usually the sunny side, similar to a portico. One side is open to a garden or courtyard and the other side opens into the building.
It often has a run of arches or pillars, like a cloister, along the outside supporting the ceiling. Its origins lie in 15th century Italian architecture, where it evolved as an outdoor entertaining area which provided coolness and shade from the heat of the Mediterranean sun.
Perhaps the most famous loggia is the
Loggi dei Lanzi, Florence, Italy. This houses the statue I love of the
Rape of The Sabines...
Others include:
Loggia di Raffaello, The Vatican.
Loggia Rucellai, Florence, Italy.
Loggia del Poggi Florence, Italy.
Loggia del Lionello, Udine, Italy.
Loggia del Consiglio, Verona, Italy.
But it was in the private villas that the loggia started to alter domestic architecture, such as with the Villa Barbaro in Maser, northern Italy...
This style of outdoor covered area swept its way cross Europe as far as the UK...
Above: The loggia, Trentham Park, England.
It has remained a feature of modern architecture, under the label of "indoor- outdoor" living, providing somewhere to take breakfast...
Lunch...
Afternoon tea...
Above: Loggia example from Cote de Texas
... and evening cocktails.
The fire pit and outdoor fire features have also become popular. As far as heating goes they are next to useless, but they are very captivating.
We have designed our loggia thus...
It occupies the space between the salon and the terrace. In the spaces between the doors will stand two fire features. In the remaining space we have several options for arranging the furniture we have ordered (1 large Travertine table with 10 dining chairs, and 8 Rattan armchairs with individual ottomans).
Above: Travertine Table similar to this table.
Below: The rattan arm chair and the matching Ottoman I designed which are being made for us. The chairs should be comfy with a nice off white cushion on them. Perfect for relaxing with a cup of tea on a Saturday morning (and maybe Eggs Benedict) basking in the morning sun, or nursing a G&T and catching the last rays of the golden hour flickering onto the trees of Badger's Wood.
One possibility is to group the 8 chairs in front of the fire features (as above), and out of the direct line of sight of the 3 doors. It allows for easy egress and ingress to the salon, but doesn't allow for alfresco dining. For that the chairs would have to be grouped in front of the two outer doors (as below), leaving room for the table in the middle. This will possibly impinge on the view of the raised lawn from the salon, or maybe with a couple of hurricane lamps and some potted flowers may add a focal point...
Below: The space for the loggia. Note the two walls against which the fire features will go, and the three sets of bifold doors. There will be large stone columns on either side of the doors 'propping' up the coffered loggia ceiling.
Inspired by the Georgian habit of showing off classical statues and urns, we have two large stone urns, which will be plumbed with gas so that, if we wish to, we can remove the lids and use them as a fire features (they are eight feet tall leaving only two feet between the top of the urn and the loggia ceiling. This means that children (and inebriates) will not burn themselves on the features. Luckily the plaster for the coffering is highly flame retardant and the gas is clean burning without leaving soot.) This will tie in with the urns on the terrace balustrades which have also been plumbed for gas.
Above: One of the urns next to the 7 foot tall 'paint test wall'.
Below: View from side of house showing how the upper balcony protrudes over loggia.
The blue steel girders will be hidden inside stone columns eventually. The wooden framing will be clad with a deep plastered frieze...
Hopefully even with the furniture there will be enough space for a few more statues or urns...

























I'M ENJOYING FOLLOWING THE PROGRESS ON YOUR PLACE! IT IS GOING TO BE BEAUTIFUL.PLEASE KEEP UPDATING FOR ALL OF US TO SEE!
ReplyDeleteDear David,
ReplyDeleteWell, I must say, things are moving along nicely. AGA and I agreed at the start that a loggia is a non-negotiable for our house too. Two other fabulous loggias (and ones that inspired us) are at the Palazzo Bizzi, near Milan; and the Wallenstein Palace in Prague.
Bye for now,
Kirk