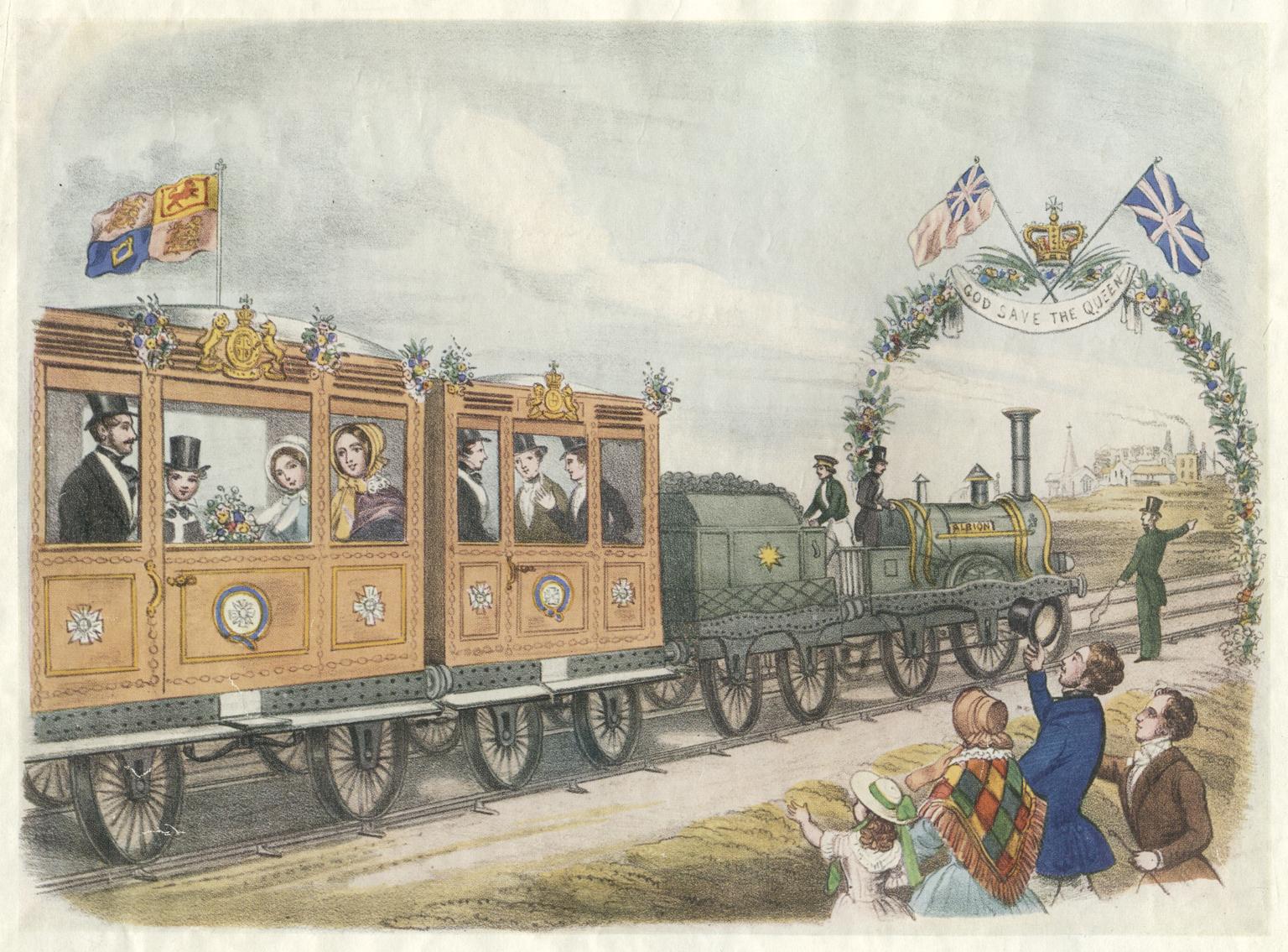Friday, January 31, 2014
Olive Grove...
Here are some pictures of our olive grove. It is amazing to compare the progress over 3 years. Above a photo now, below, a picture of a similar view 3 years ago...
Below: A picture of the entrance, soon to be a sweeping tunnel through dense alders from the lake into the grove...
A panorama of the grove from entrance to end...
We plan over time to make the olive grove an Italian themed garden. We plan to put a stone benches around it (a wooden bench we originally put there has not survived the elements). On either side of the benches will be potted lemon trees; and hopefully we will find room for a traditional wood-fired pizza oven for the ultimate Italianate dream: picking olives straight from the tree to put on the pizza and fire. What a lovely way to enjoy a summer evening!
Labels:
Olive Grove,
Olives
Tuesday, January 28, 2014
Upholstered Walls...
Not having been able to find a suitable damask wallpaper that we liked for either the dining room or the gold drawing room, (and following some encouragement from Kirk), we looked into finding some silk with which to upholster the walls of these rooms.
And we have found some. There are some lovely silk damasks made by Italian fashion house and furniture textilier Etro.
Etro is more known for its fashion...
It has some pretty out there looks, and is particularly known for its take on paisley.
But they also make a range of upholstery textiles.
Here are the damasks we have chosen for three rooms. First the yellow damask for the gold drawing room...
Secondly a green damask for the Billiard Room.
Finally the red damask for the formal dining room.
The colours for the red and green damask are slightly darker than shown in these photos, but are just as vibrant. The photo of the yellow damask is pretty close to actual colour.
Now we just have research which is the best way to upholster a solid masonry wall!
Labels:
Damask,
Dining Room,
Drawing Room,
Gold Drawing Room,
Silk,
Upholstered Walls,
Watered Silk,
Yellow
Monday, January 27, 2014
Ballroom and Music Room Millwork...
I have had fun over the past few weeks nutting out the boiserie, columns and millwork for The Ballroom and The Music Room.
Below: The plan for the ballroom.
We are having consoles carved for the two walls between the french doors based on a pair I took a photo of in an antique store...
I was taken with the way that, rather unusually, they were wider at the front than at the back...
They are shown below with pier glasses hanging above. I also added six square fluted columns to the room...
Above: View West to Terrace
Below: View East to Music Room
Below: View North to Terrace
I looked at lots of source photos to decide how I would shape and size the columns, and to decide on which capitals we would use...
It seems by far the most popular choice is the flattened square column or pilaster against a wall, with a Corinthian capital and a generous base. Sometimes the base is also paneled to match the room...
I also found plenty of examples of gilded boiserie panels...
And gilded doors, which sent me on another mission to find doors with panels that could be gilded...
These were helpful in designing both the Ballroom, and the music room...
Above: The South Wall of Music Room
Below: The West Wall through to Ballroom (identical elevation to East Wall through to Salon)
Below: North Wall through to Terrace and Loggia.
To get the 'Versailles' look within our budget, I found some plaster wall ornamentation and panels, which we can have gilded and apply to the walls (not quite Grinling Gibbons, but it will do)...
Above and Below: Swags for the Music Room wall panels.
Above and Below: The Ballroom and Music Room wall panels. The details will be picked out in gold paint after the panels have been painted in a antique eggshell colour.
Below: An alternate panel
Additional panel for gilding and use in the ballroom:
Labels:
Ballroom,
Boiserie,
Gilded,
Gold,
Music Room,
Palace of Versailles,
plaster work
Subscribe to:
Posts (Atom)
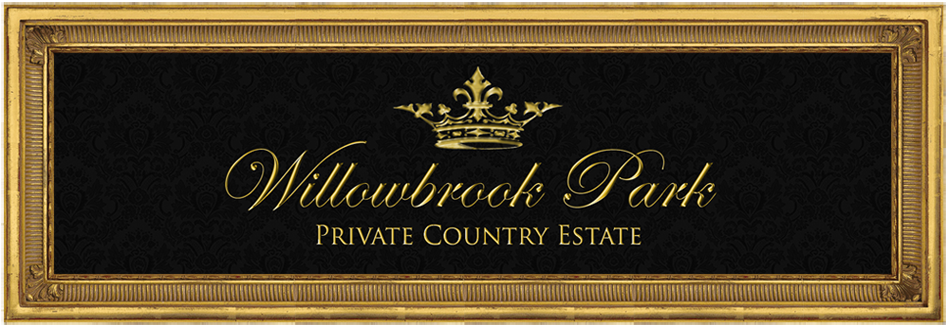

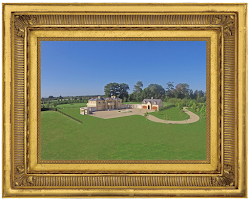
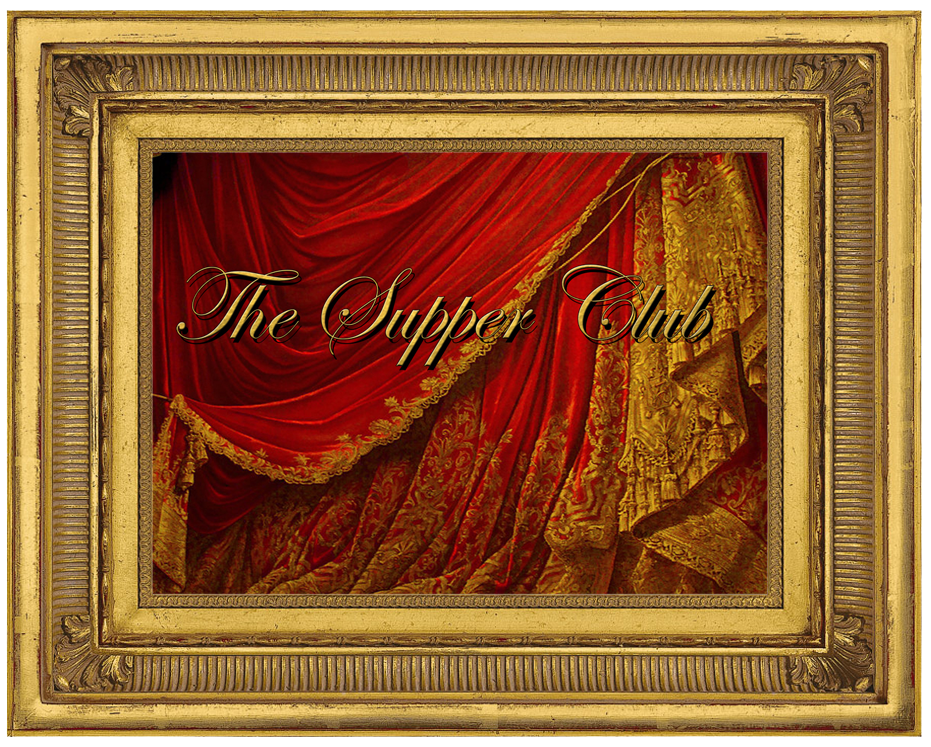

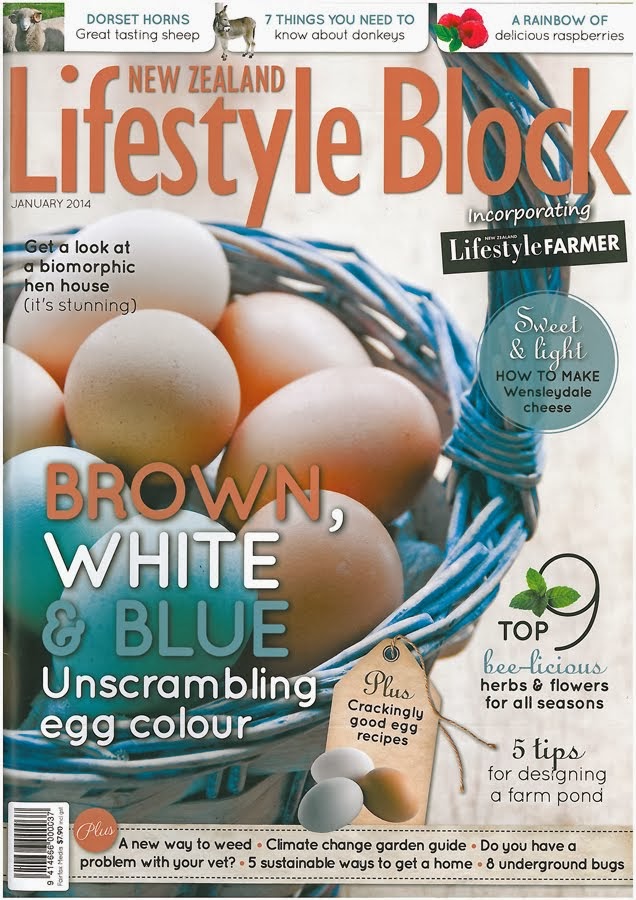



















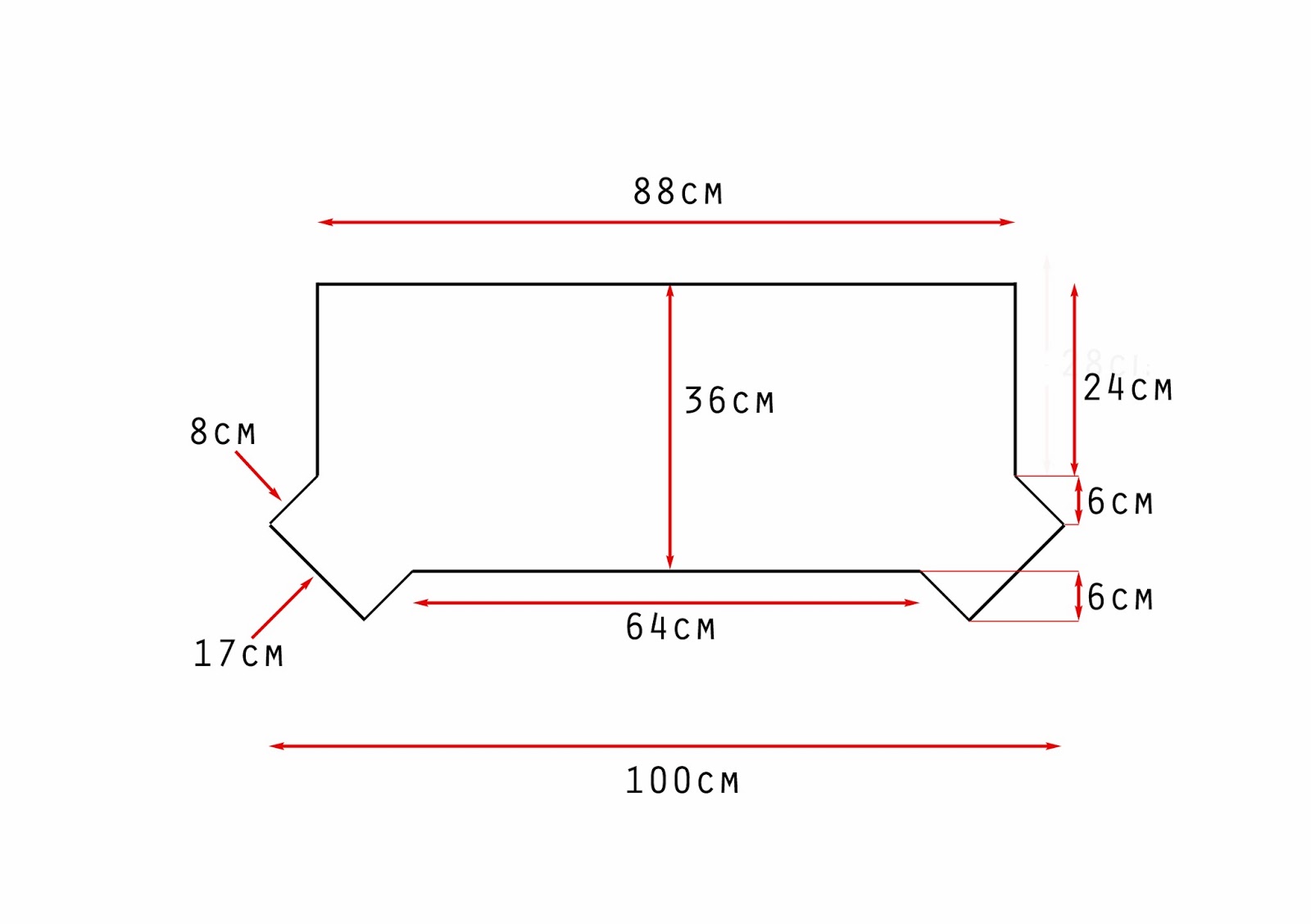






.jpg)


























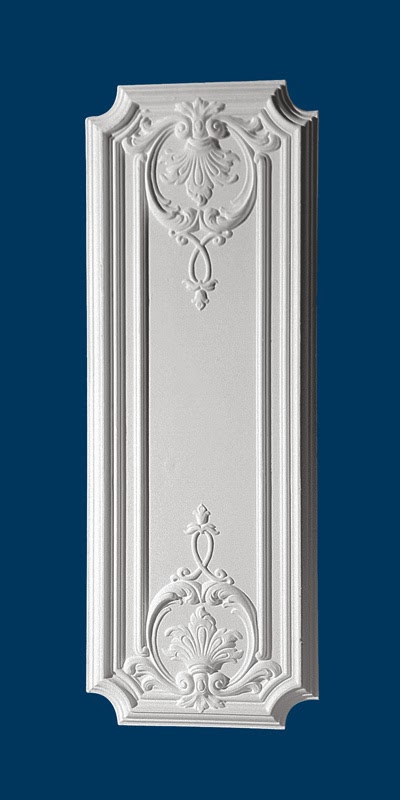




.jpg)










